
University Heights
University Heights is a quick walk or bus ride around the corner from the medical, pharmacy, and veterinary schools, as well as the UW Hospital. Located on the West end of UW Madison’s campus, the new building offers stylish features such as full kitchens with built-in microwaves and breakfast bars in studio, 1-bedroom, 2- bedroom, 3-bedroom, and 4-bedroom apartments. This property features spacious lofts with beautiful windows and skylights that will create a living space that you’ll be talking about for years to come. Reach out to us today and we’d love to help you find your new home at University Heights.
University Heights
University Heights is a quick walk or bus ride around the corner from the medical, pharmacy, and veterinary schools, as well as the UW Hospital. Located on the West end of UW Madison’s campus, the new building offers stylish features such as full kitchens with built-in microwaves and breakfast bars in studio, 1-bedroom, 2- bedroom, 3-bedroom, and 4-bedroom apartments. This property features spacious lofts with beautiful windows and skylights that will create a living space that you’ll be talking about for years to come. Reach out to us today and we’d love to help you find your new home at University Heights.
2308 University Heights, Madison, WI, 53726
(608) 233-4423
Old University Place Leasing Office
2379 University Ave, Madison, WI, 53726
Monday-Friday 9am-5pm
PHOTO GALLERY




STUDIO A3





2 BEDROOM LOFT E
















2 BEDROOM D















3 BEDROOM J























4 BEDROOM S


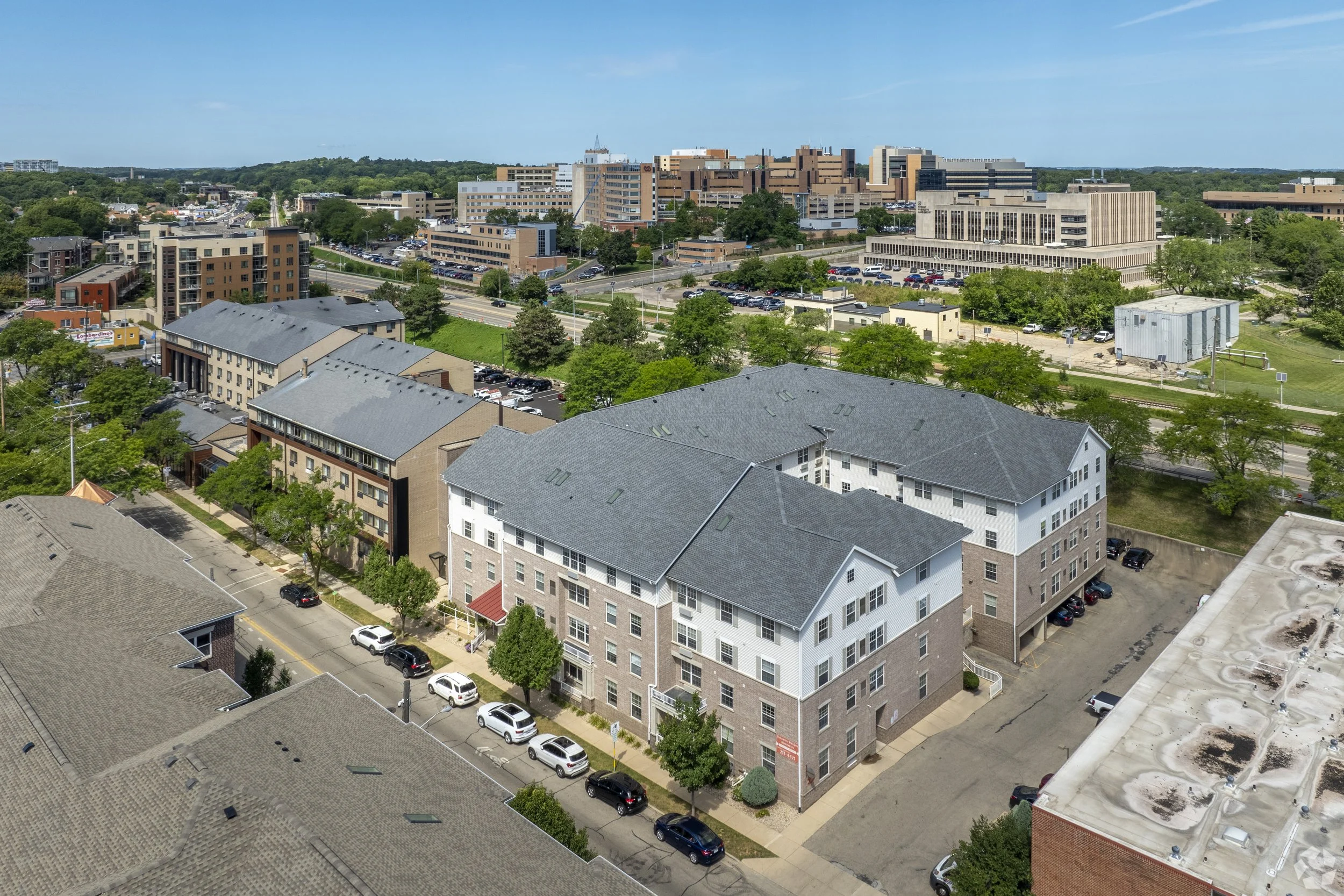















EXTERIOR
CASA BLANCA FITNESS CENTER & COMMUNITY SPACES
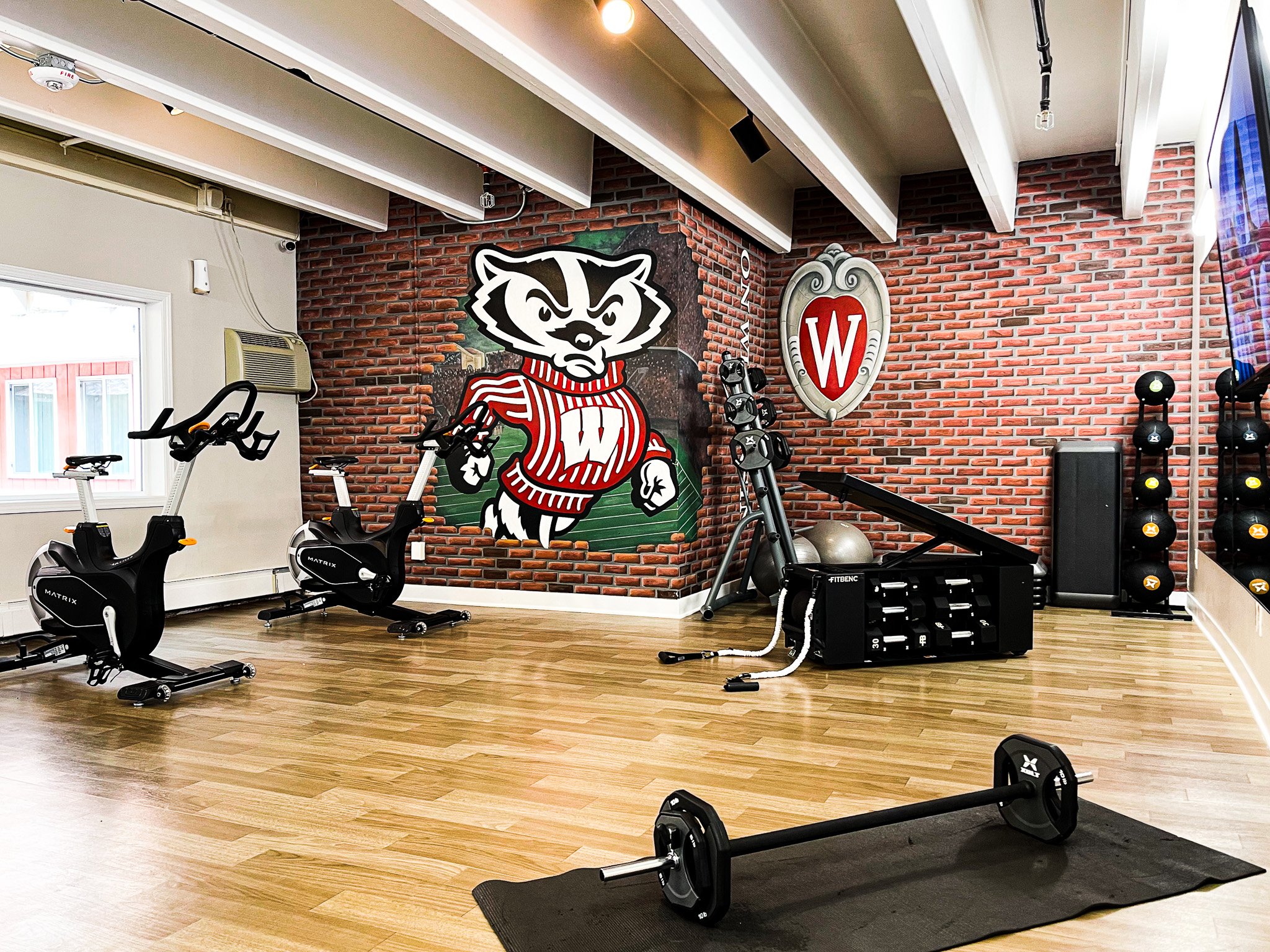
Yoga Studio
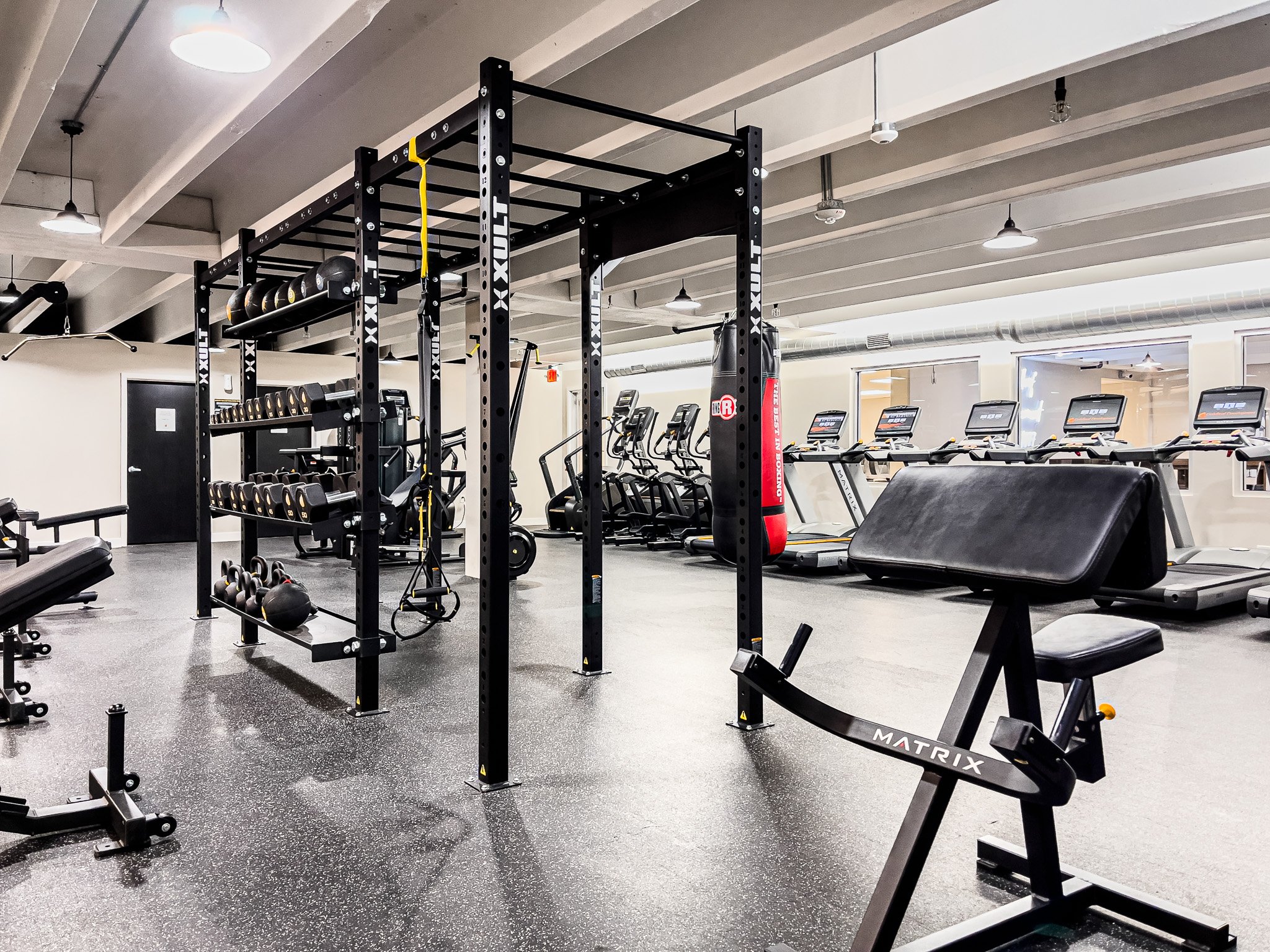
Fitness Center

Fitness Center
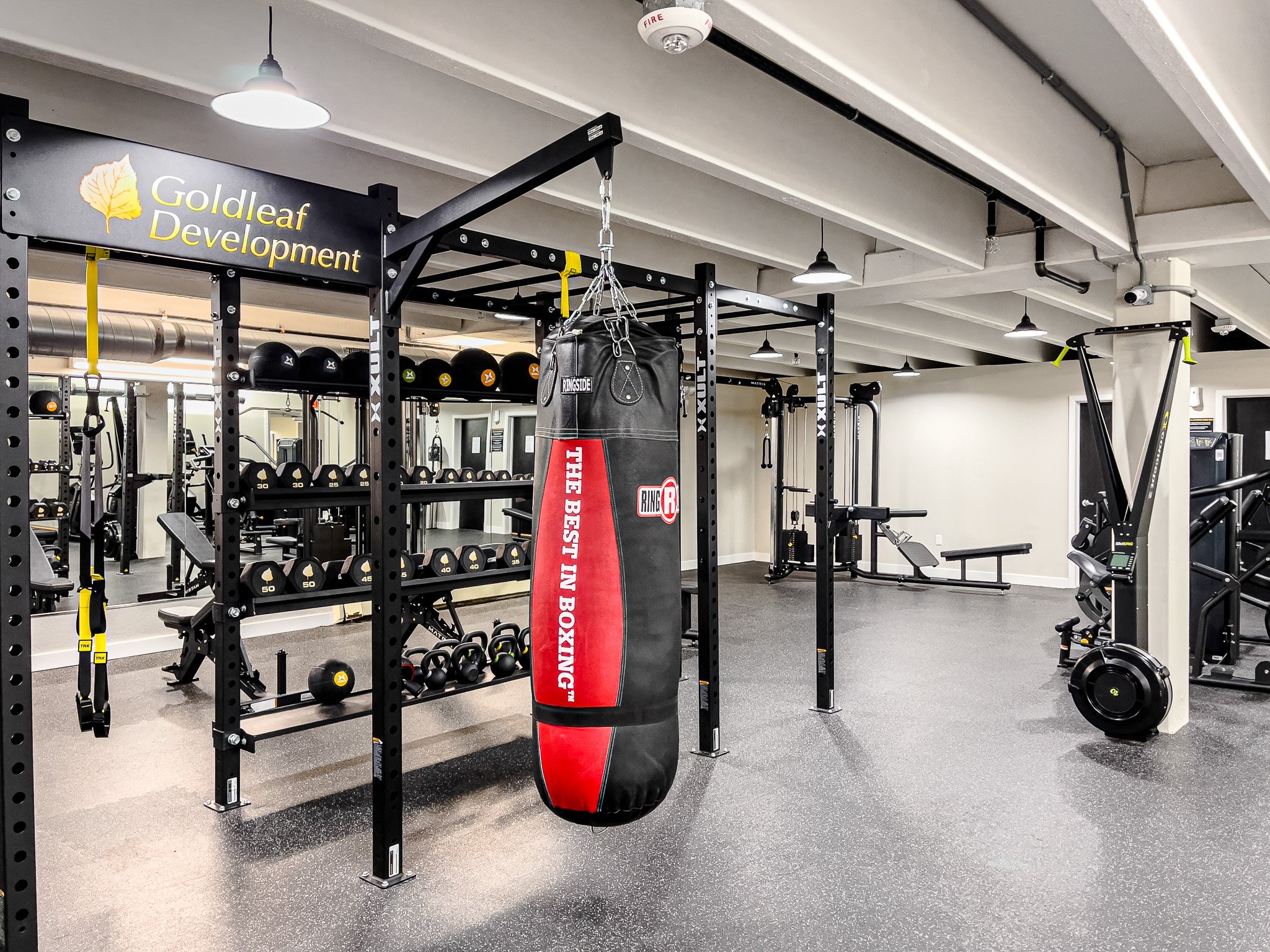
Fitness Center
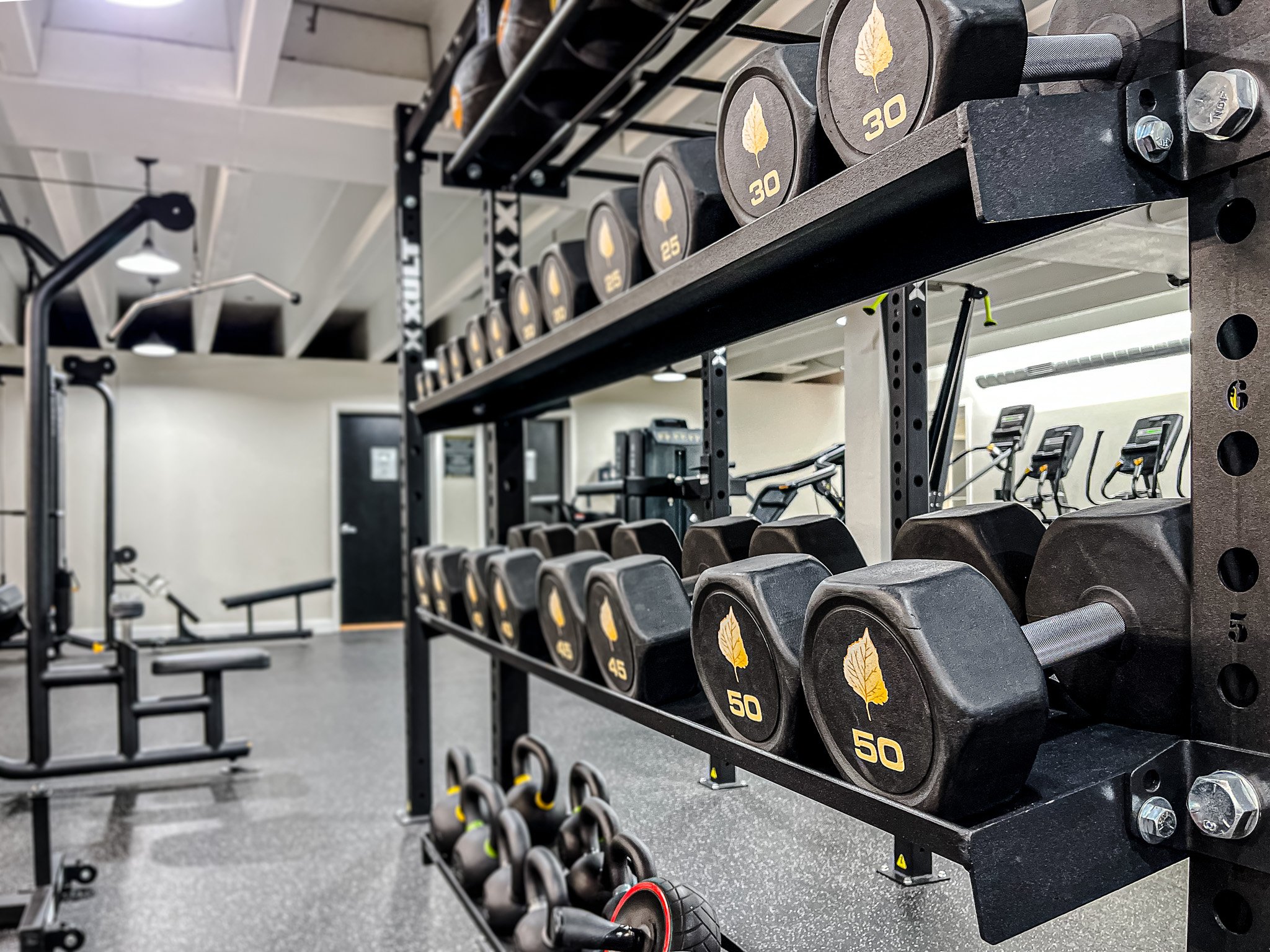
Fitness Center
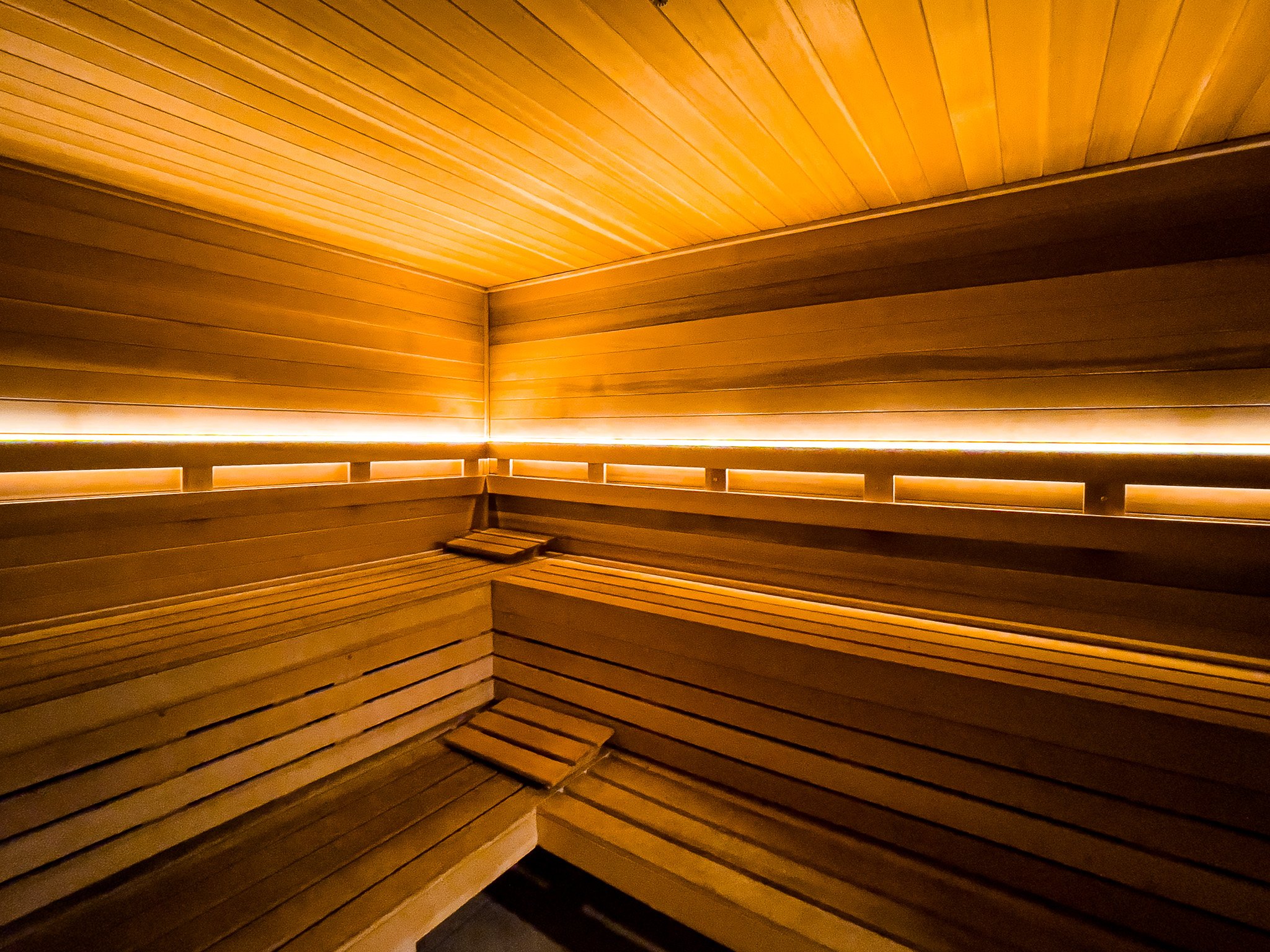
Sauna
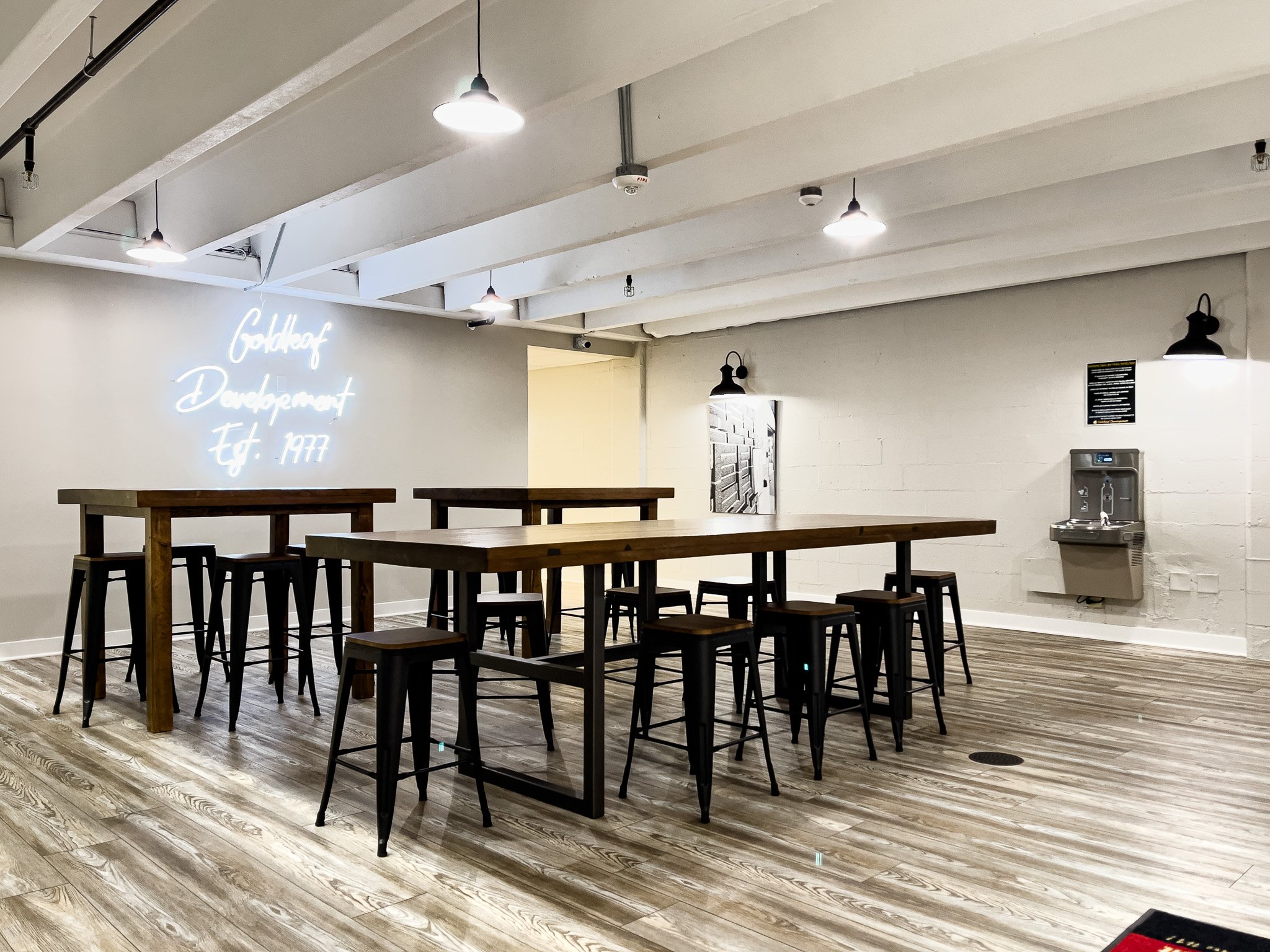
Study Space
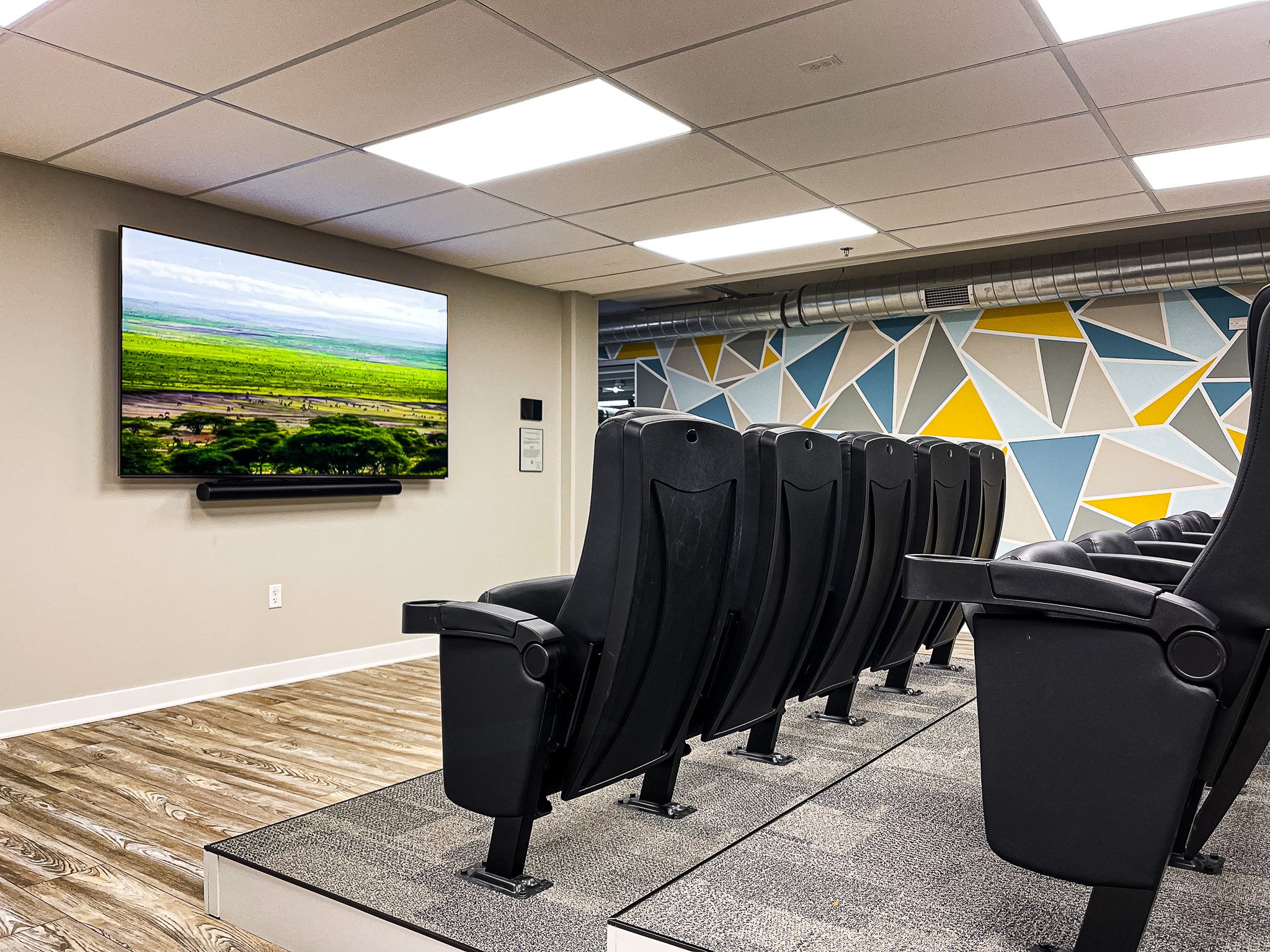
Movie Theater
3D TOURS
FLOOR PLANS & AVAILABILITY
Please note, all prices and availability are subject to change at any time. Contact the office for any additional inventory, including sublets and re-rents.
STUDIO
Studio
A
416 sq ft
from $1509
Studio
A2
416 sq ft
from $1499
Studio
A3
416 sq ft
Rented
1 BEDROOM
1 Bedroom Loft
B
513 sq ft
$1839
2 BEDROOM
2 Bedroom
C
901 sq ft
from $2239
2 Bedroom
D
812 sq ft
$2199
2 Bedroom
I
793 sq ft
$2049
2 Bedroom Loft
E
810 sq ft
Rented
2 Bedroom Loft
F
736 sq ft
Rented
2 Bedroom Loft
G
656 sq ft
Rented
2 Bedroom Loft
H
771 sq ft
Rented
3 BEDROOM
3 Bedroom
J
832 sq ft
Rented
3 Bedroom
K
884 sq ft
Rented
3 Bedroom
L
1197 sq ft
Rented
3 Bedroom
M
1053 sq ft
from $2799
3 Bedroom
N
1144 sq ft
Rented
3 Bedroom
O
1100 sq ft
Rented
3 Bedroom
P
884 sq ft
Rented
3 Bedroom Loft
Q
1050 sq ft
Rented
3 Bedroom Loft
R
1050 sq ft
Rented
4 BEDROOM
4 Bedroom
T
992 sq ft
Rented
4 Bedroom
S
1043 sq ft
Rented
AMENITIES
-
Air Conditioning
Cable Ready
Ceiling Fans
Dishwasher
Freezer
Garbage Disposal
Microwave
Range
Refrigerator
Trash Removal Included
Sewer Included -
Breakfast Bar
Cathedral Ceilings
Central Air & Heating
Lofted Styles
Open Staircase
Skylight
Walk-In Closet -
24-Hour Emergency Maintenance
Controlled Access Entry
Elevator
Free Bike/Moped Parking
Intercom
Monthly Resident Events & Prizes
Near the Bus Line
On-Site Laundry
Outdoor Parking
Smoke-Free Community
Underground Parking -
Goldleaf Development does not allow pets in its apartments.
-
Indoor Community/Study Area
Movie Theater
Sauna
State-of-the-art Fitness Facility
Yoga Studio
INQUIRE HERE FOR PARKING RATES & AVAILABILITY
CONTACT US
Check Out Our Other Campus Area Properties!
Rachel ★★★★★
“I love living in University Heights. The apartment is in top-notch condition and it’s a great location being so close to the hospital and right on the bus line to get downtown. The staff is also very accommodating and remembers me whenever I stop in with questions or concerns.”
Jade ★★★★★
“I've lived here for over a year now and I have no complaints. I love the location and the interior is comfortable and quality. I always feel safe here. I've received prompt and helpful service all with a good attitude.”
Alisa ★★★★★
“Renting with Goldleaf has been a great experience! They are so friendly, take care of any issues very quickly, and the apartments are great!”

