NEW CONSTRUCTION: Brand new apartment homes available now!
|
NEW CONSTRUCTION: Brand new apartment homes available now! |

The Preserve
at Prairie Lakes
NEW APARTMENTS AVAILABLE NOW!
The Preserve is Sun Prairie’s newest luxury apartment living experience and it is simply the best. Located in the booming Prairie Lakes area in Sun Prairie, The Preserve is conveniently located near everything you need from high-end boutiques and premium grocery shopping options to a movie at the beautiful Marcus Palace Cinema, Cabela’s, and much more. You may find yourself not wanting to go far with the resort-style amenities including premium quartz countertops, private patios and balconies, a sparkling saltwater pool, a complimentary coffee bar for our wonderful residents, and state-of-the-art fitness center including an interactive yoga studio, grilling and community area. Luxury living at the Preserve at Prairie Lakes is second to none. Contact us to learn more about the exceptional living experience at The Preserve at Prairie Lakes.
The Preserve at Prairie Lakes
The Preserve is Sun Prairie’s newest luxury apartment living experience and it is simply the best. Located in the booming Prairie Lakes area in Sun Prairie, The Preserve is conveniently located near everything you need from high-end boutiques and premium grocery shopping options to a movie at the beautiful Marcus Palace Cinema, Cabela’s, and much more. You may find yourself not wanting to go far with the resort-style amenities including premium quartz countertops, private patios and balconies, a sparkling saltwater pool, a complimentary coffee bar for our wonderful residents, and state-of-the-art fitness center including an interactive yoga studio, grilling and community area. Luxury living at the Preserve at Prairie Lakes is second to none. Contact us to learn more about the exceptional living experience at The Preserve at Prairie Lakes.
2965 Hoepker Road, Sun Prairie, WI, 53590
(608) 318-1254
The Preserve Leasing Office Hours
Monday-Friday 9:30am-5:30pm
Saturday 10am-2pm
STUDIO SUITE PHOTOS

Studio Suite Nova- Living Area

Studio Suite Nova- Living Area

Studio Suite Nova- Kitchen

Studio Suite Nova- Kitchen

Studio Suite Nova- Kitchen w/ Breakfast Bar

Studio Suite Nova- Bedroom

Studio Suite Nova- Bedroom


Studio Suite Nova- Closet/Laundry

Studio Suite Nova- Bathroom

Studio Suite Nova- Bathroom
ONE BEDROOM PHOTOS
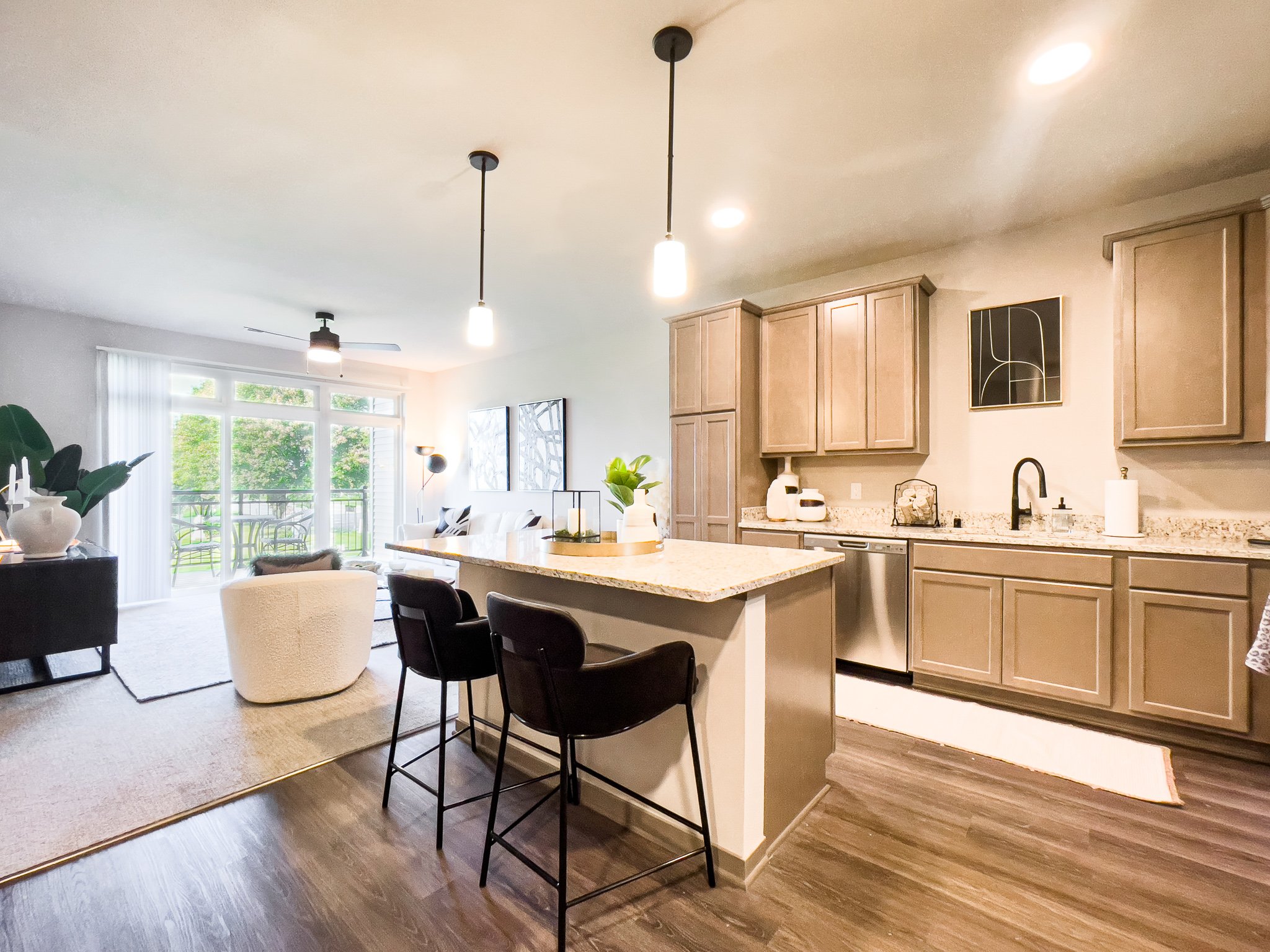
Sage- Kitchen

Sage- Kitchen

Sage- Kitchen

Sage- Cafe Bar & Office Area

Sage- Office Area & Laundry

Sage- Living Area

Sage- Living Area

Sage- Living Area
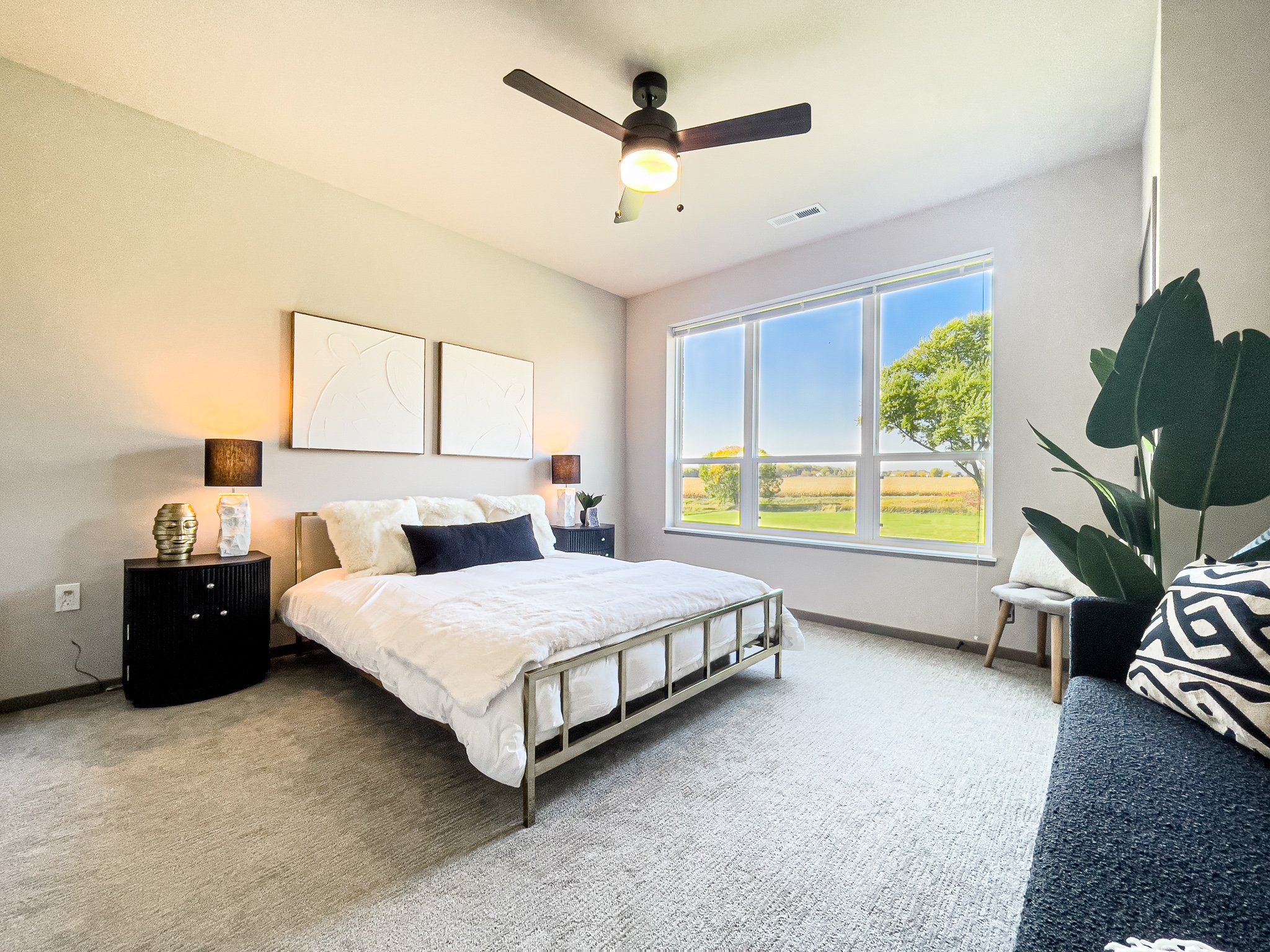
Sage- Bedroom

Sage- Bedroom

Sage- Closet

Sage- Bathroom

Sage- Bathroom
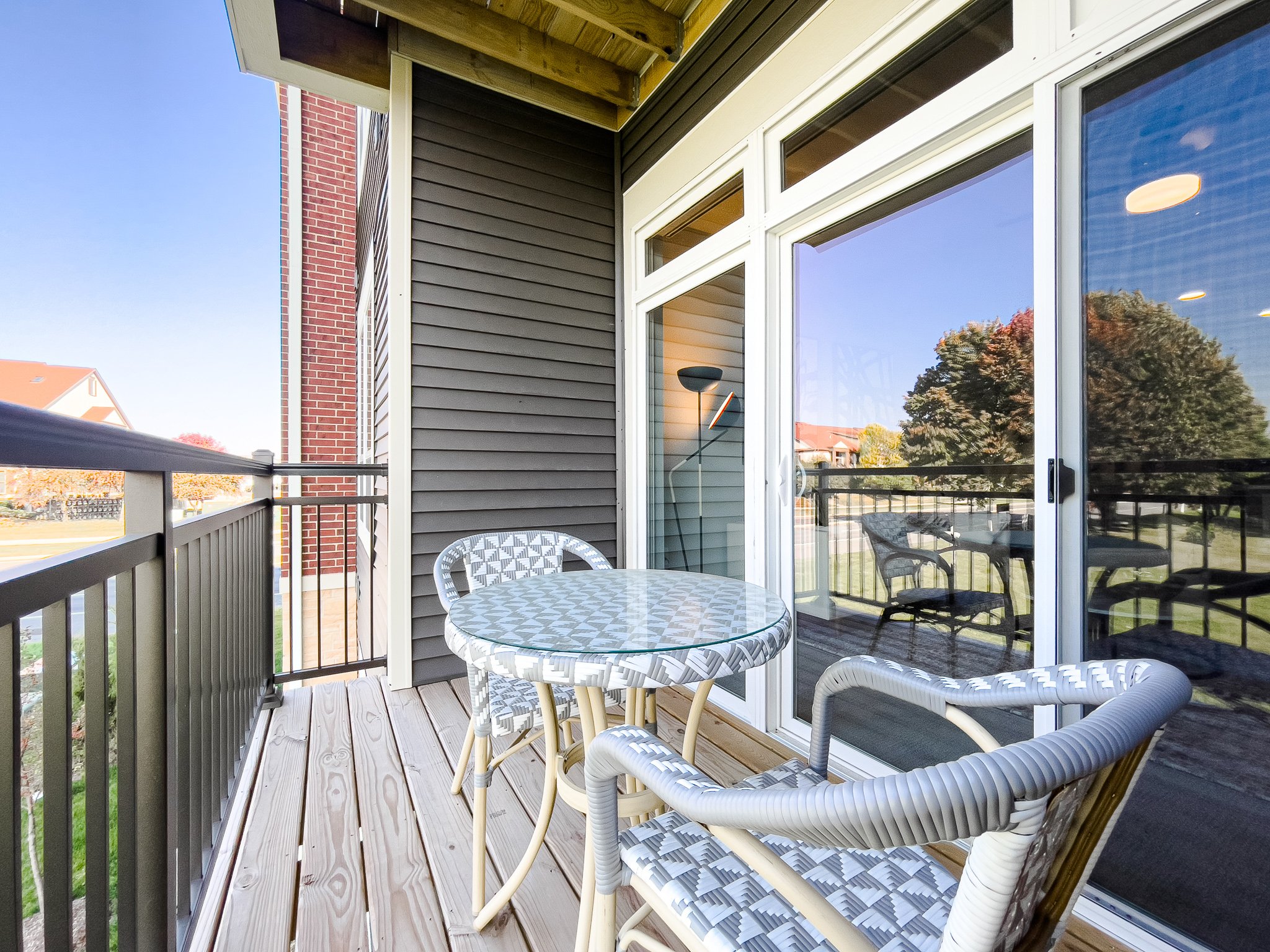
Sage- Balcony

Sage- Laundry

Harmony- Kitchen
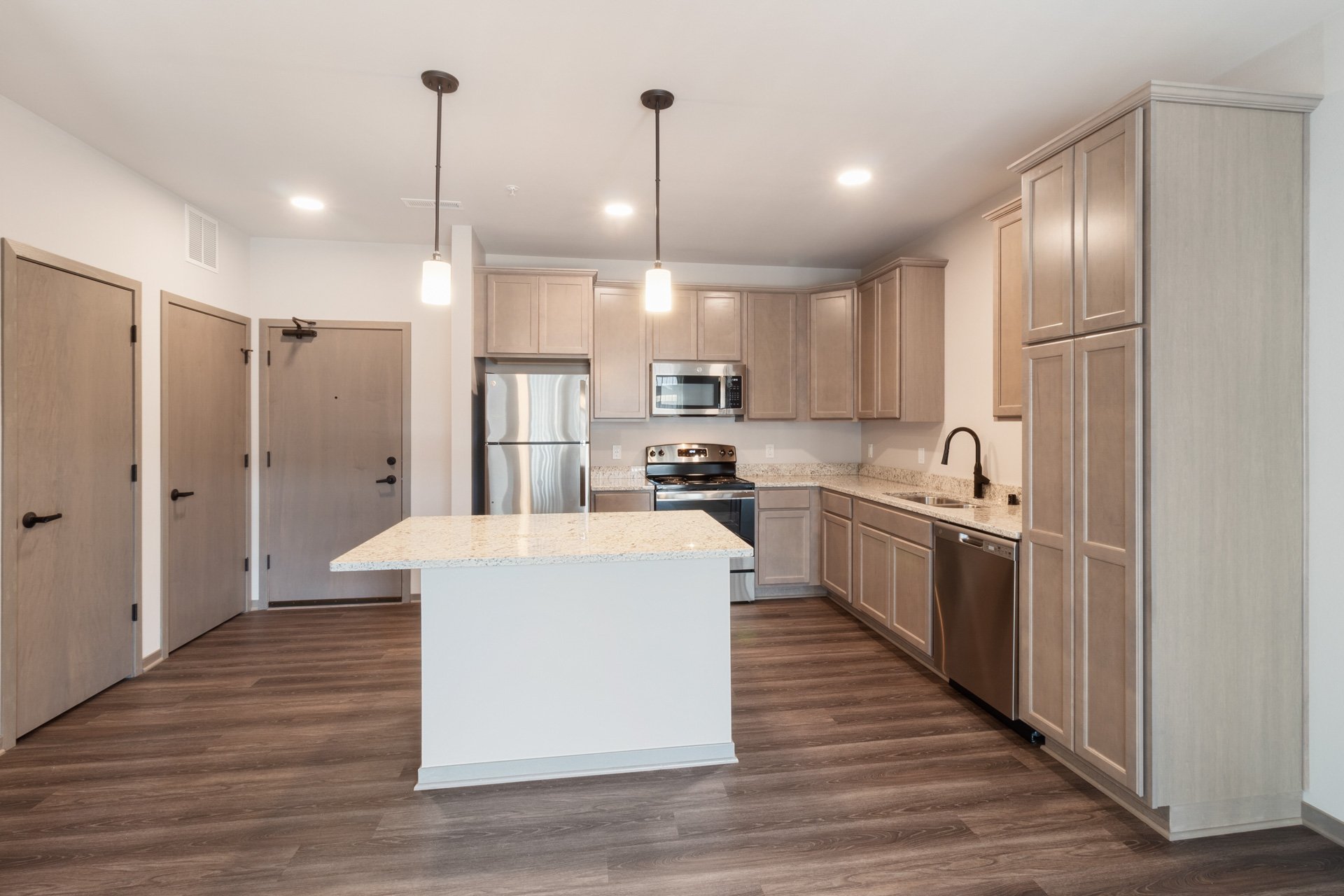
Harmony- Kitchen
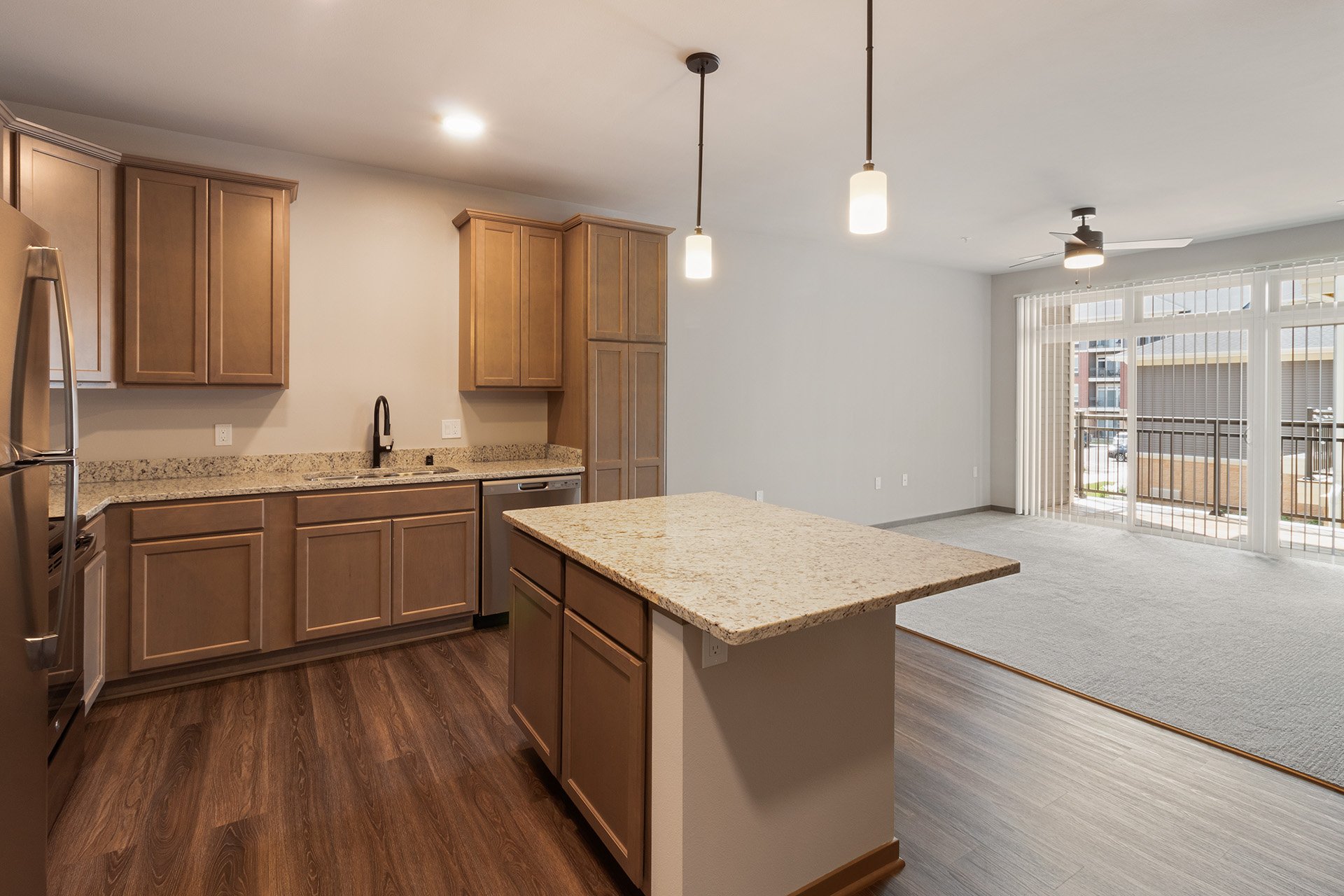
Harmony- Kitchen
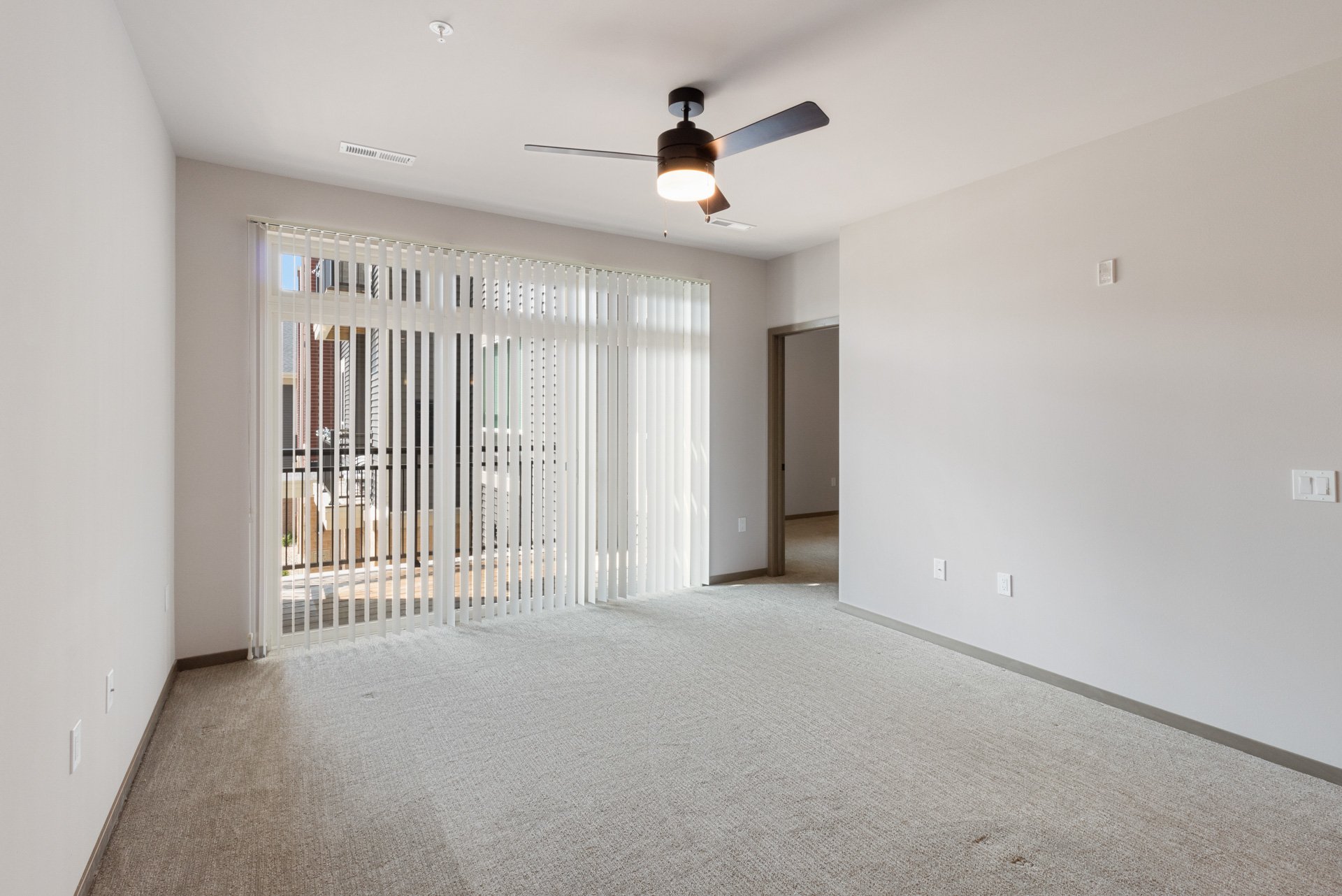
Harmony- Living Area
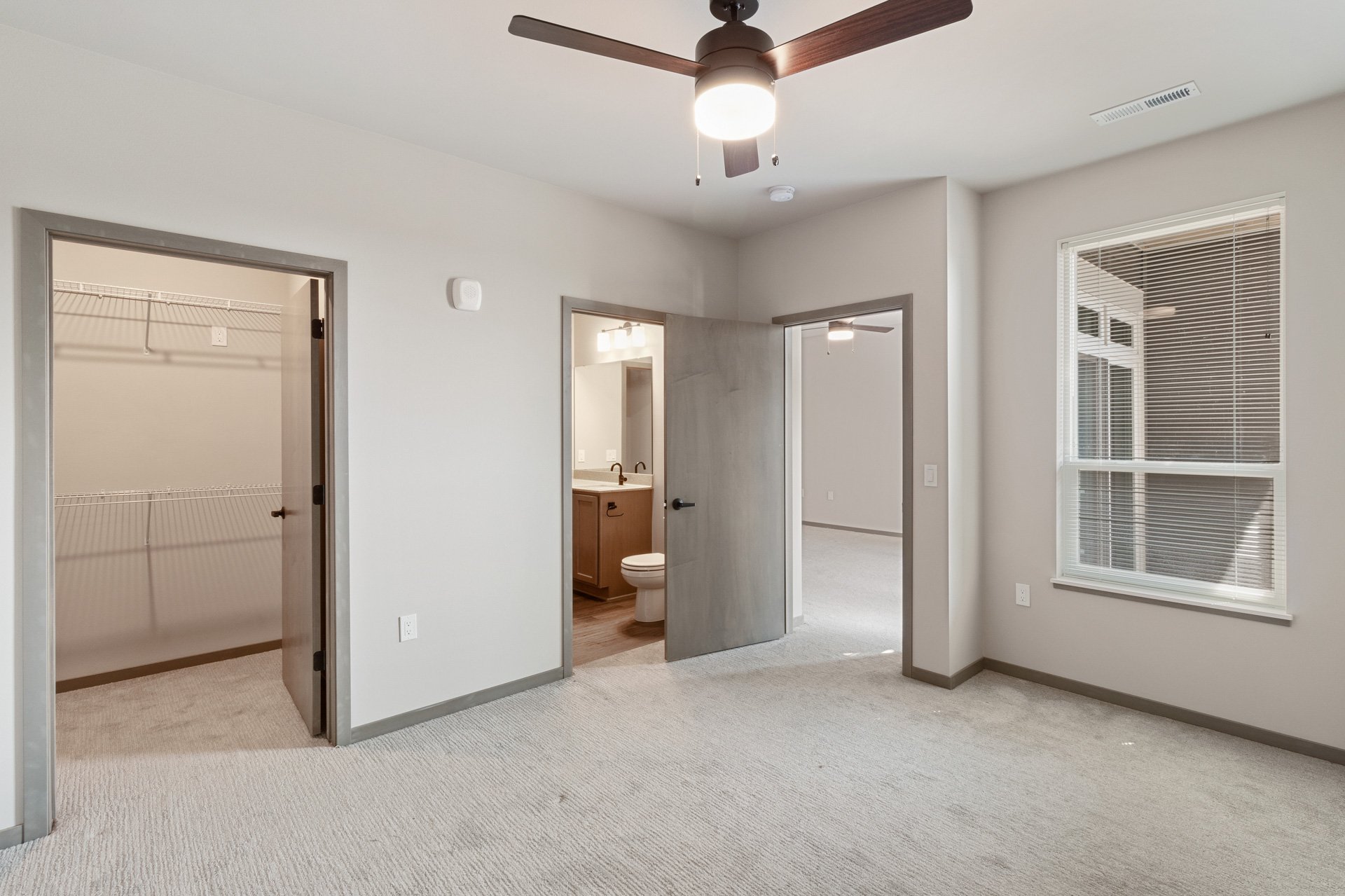
Harmony- Bedroom

Harmony- Bedroom
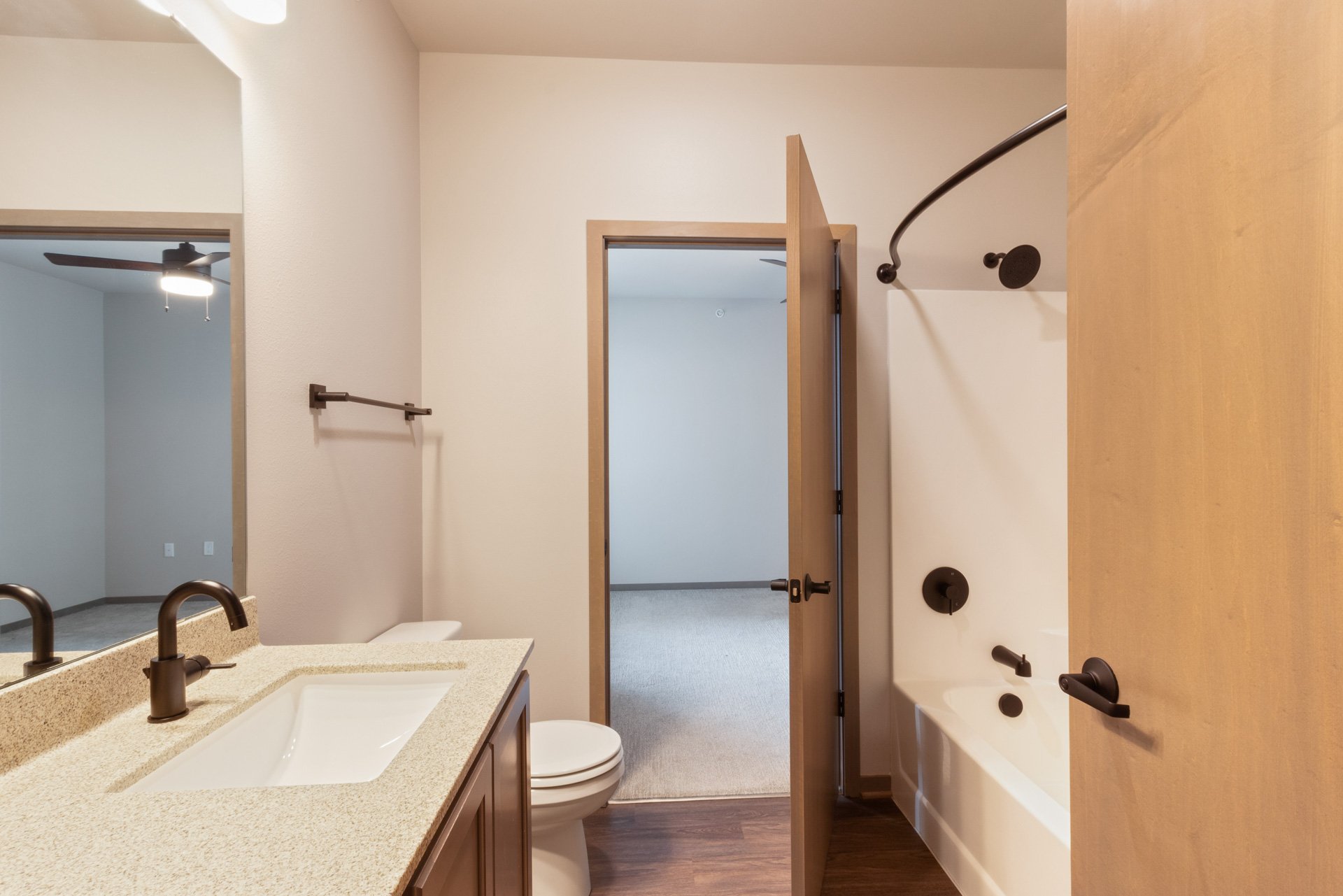
Harmony- Bathroom
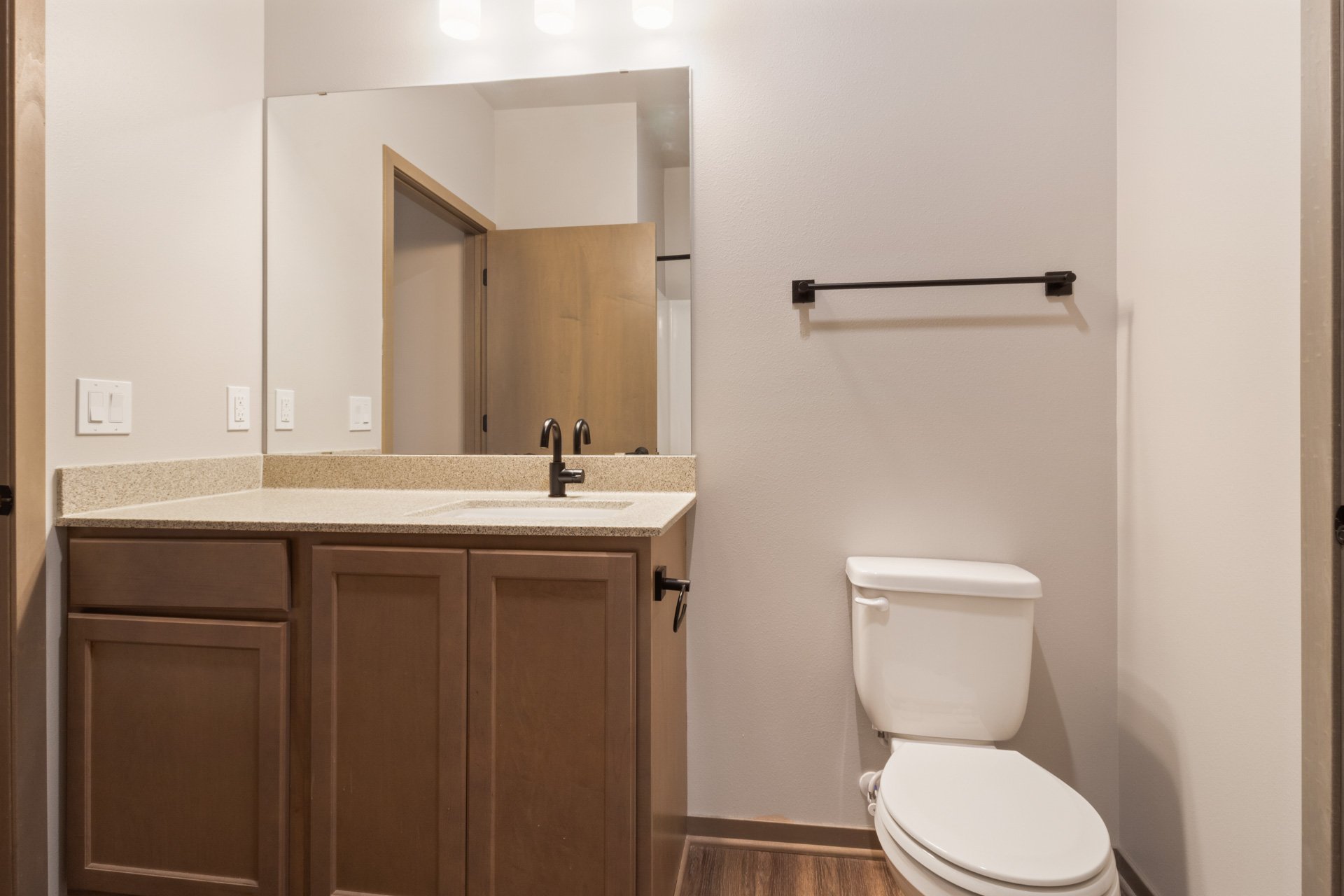
Harmony- Bathorom
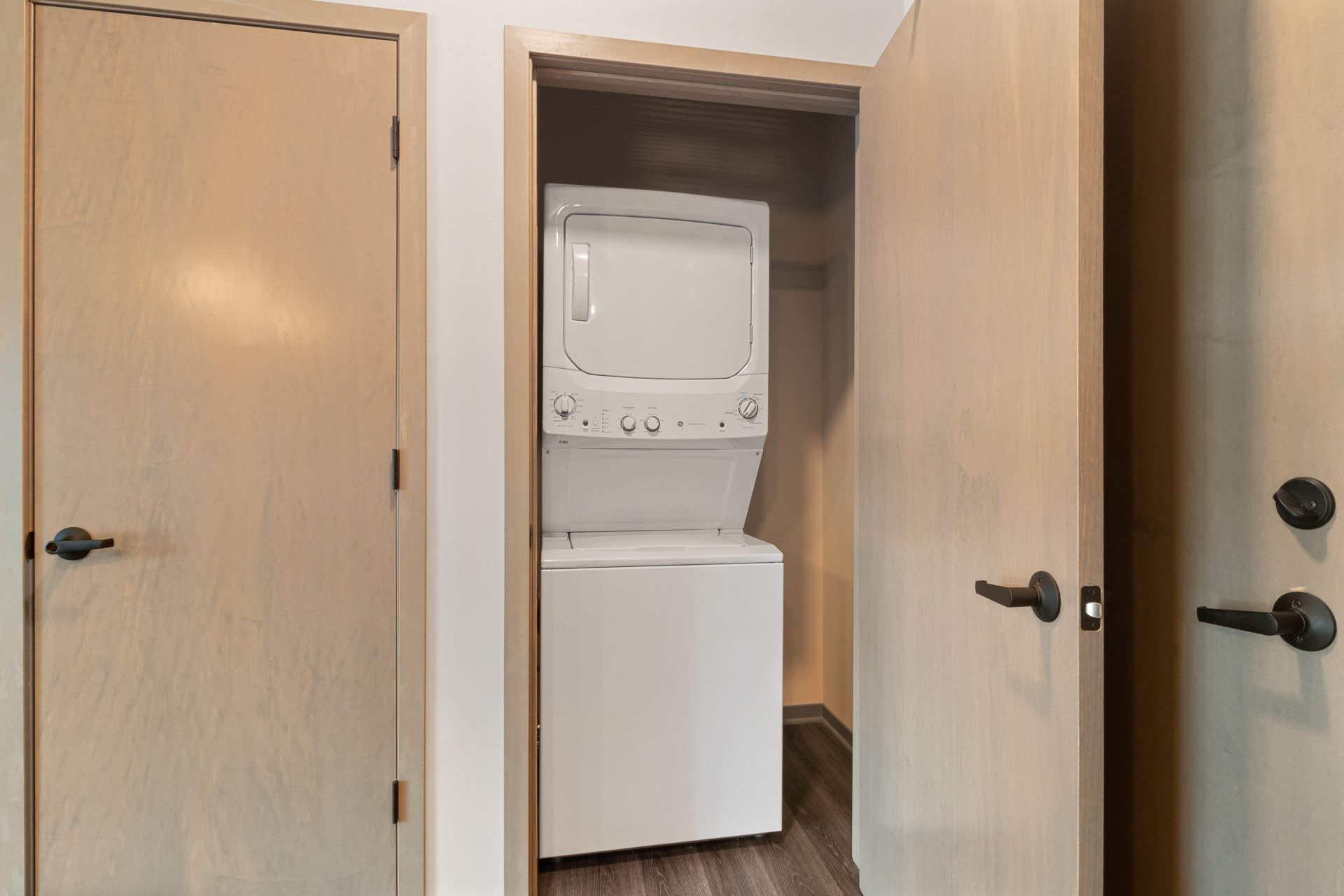
Harmony- In-Unit Laundry
ONE BEDROOM + DEN PHOTOS

Grove- Living Area

Grove- Kitchen

Grove- Office Space and Laundry

Grove- Bedroom

Grove- Den
TWO BEDROOM PHOTOS
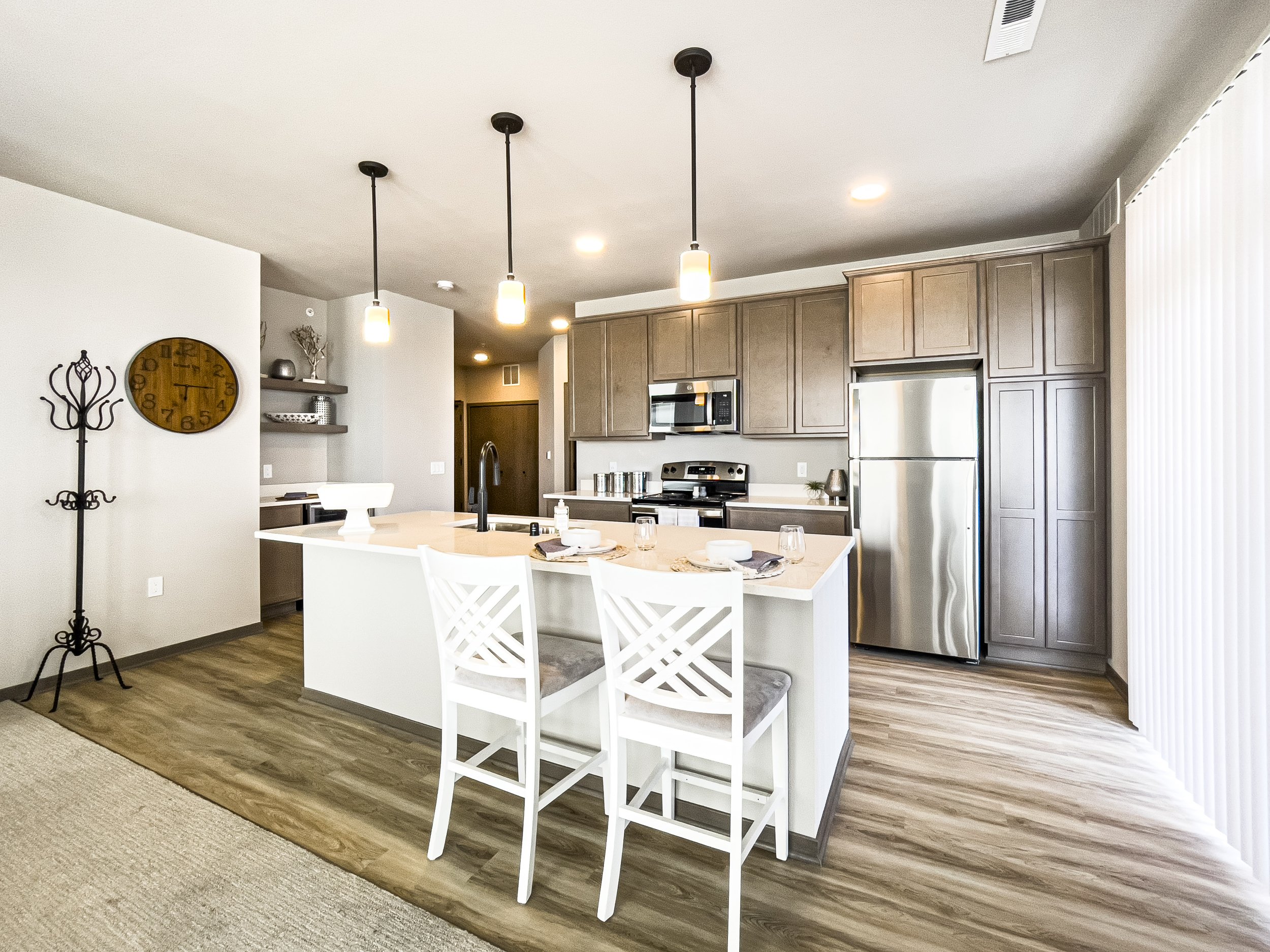
Terra- Kitchen

Terra- Kitchen

Terra- Kitchen

Terra-Living Area & Kitchen

Terra- Living Area

Terra- Living Area

Terra- Cafe Bar

Terra- Master Bedroom

Terra- Master Bedroom

Terra- Master Bathroom

Terra- Master Bathroom

Terra- Master Closet

Terra- Bedroom 2

Terra- Bedroom 2

Terra- Bathroom

Terra- Bathroom

Terra- Balcony

Terra- In-Unit Laundry

Vista- Kitchen
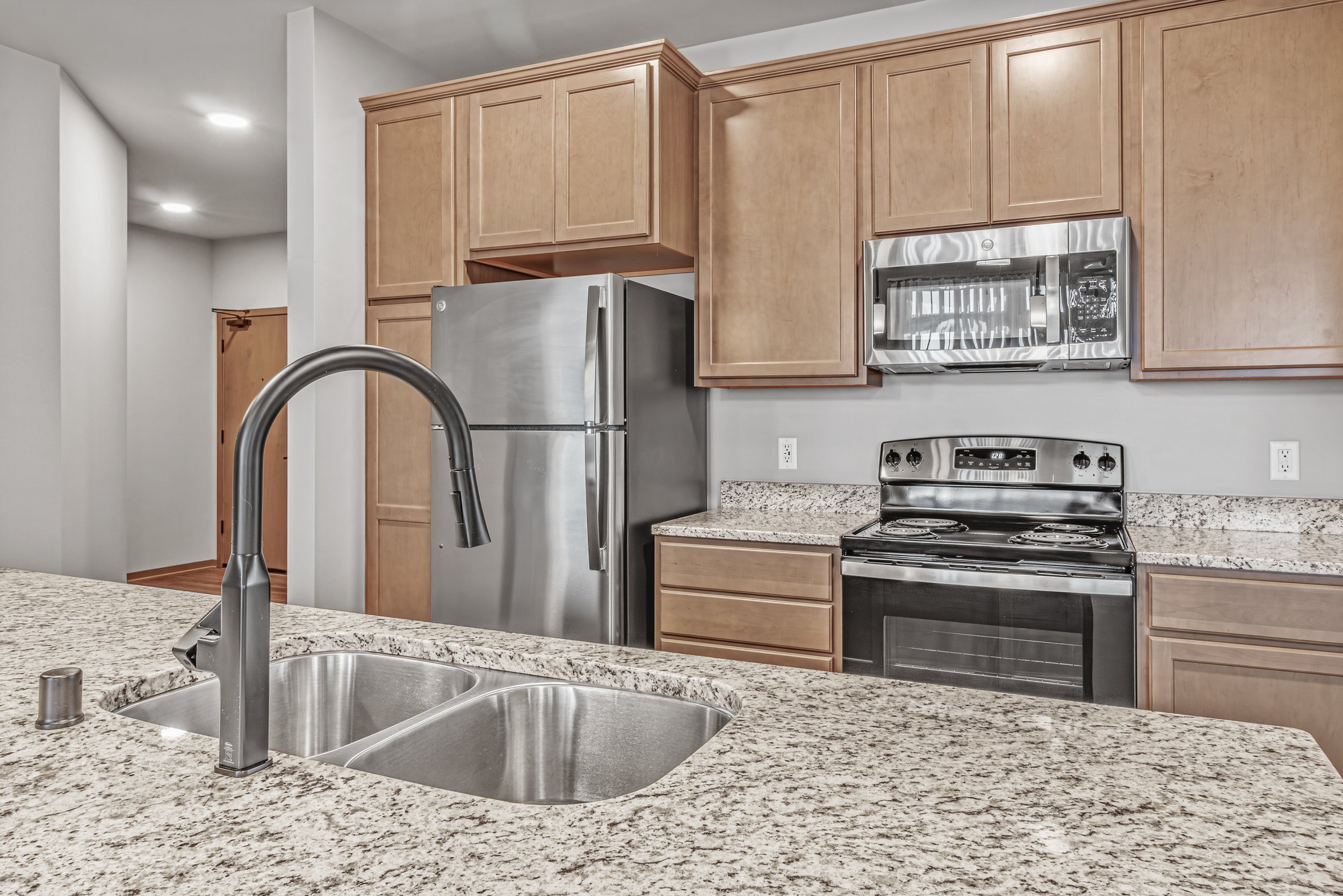
Vista- Kitchen

Vista- Kitchen

Vista- Cafe Bar

Vista- Living Area

Vista- Living Area

Vista- Master Bedroom

Vista- Master Bathroom

Vista- Master Bedroom

Vista- Bedroom

Vista- Bedroom

Vista- Bathroom

Vista- Bathroom

Vista- Bathroom

Vista- In-Unit Laundry

Summit- Living Area

Summit- Dining Area

Summit- Kitchen

Summit- Bedroom

Summit- Bedroom

2BD- Bathroom
FITNESS FACILITIES

Lower Level Fitness Center


Lower Level Fitness Center

Lower Level Fitness Center

Lower Level Fitness Center

Lower Level Fitness Center


Upper Level Fitness Center

Upper Level Fitness Center
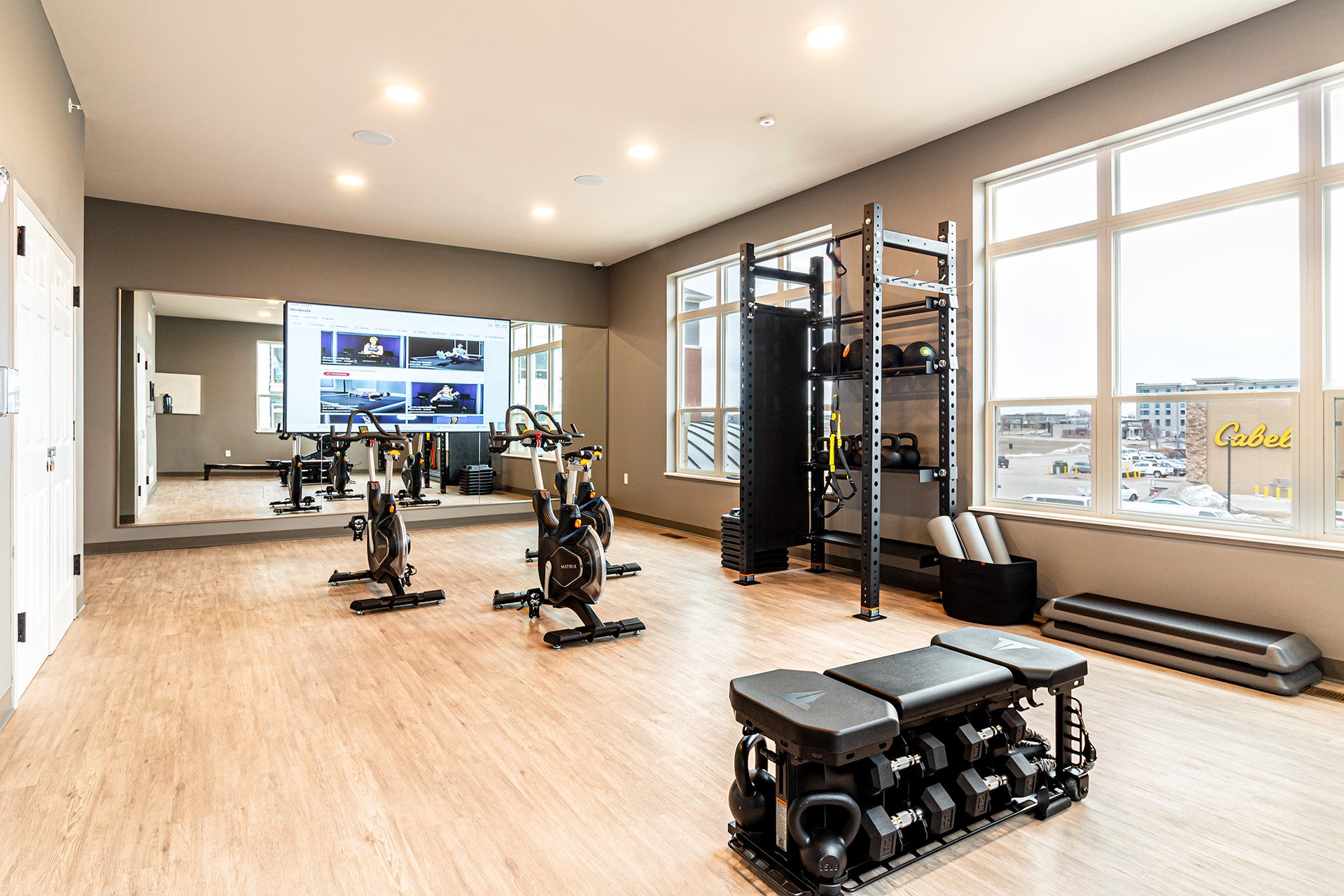
Yoga Studio
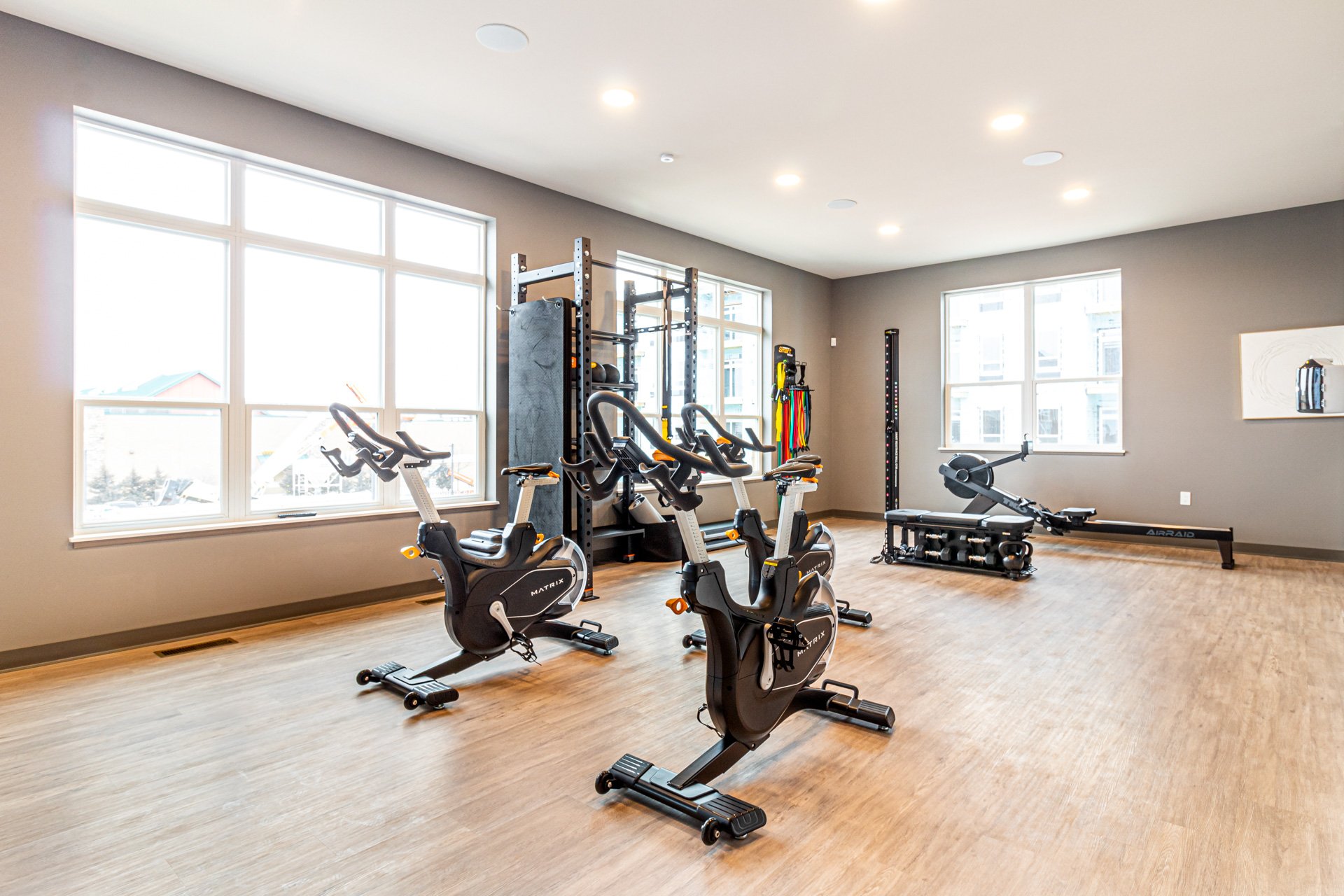
Yoga Studio
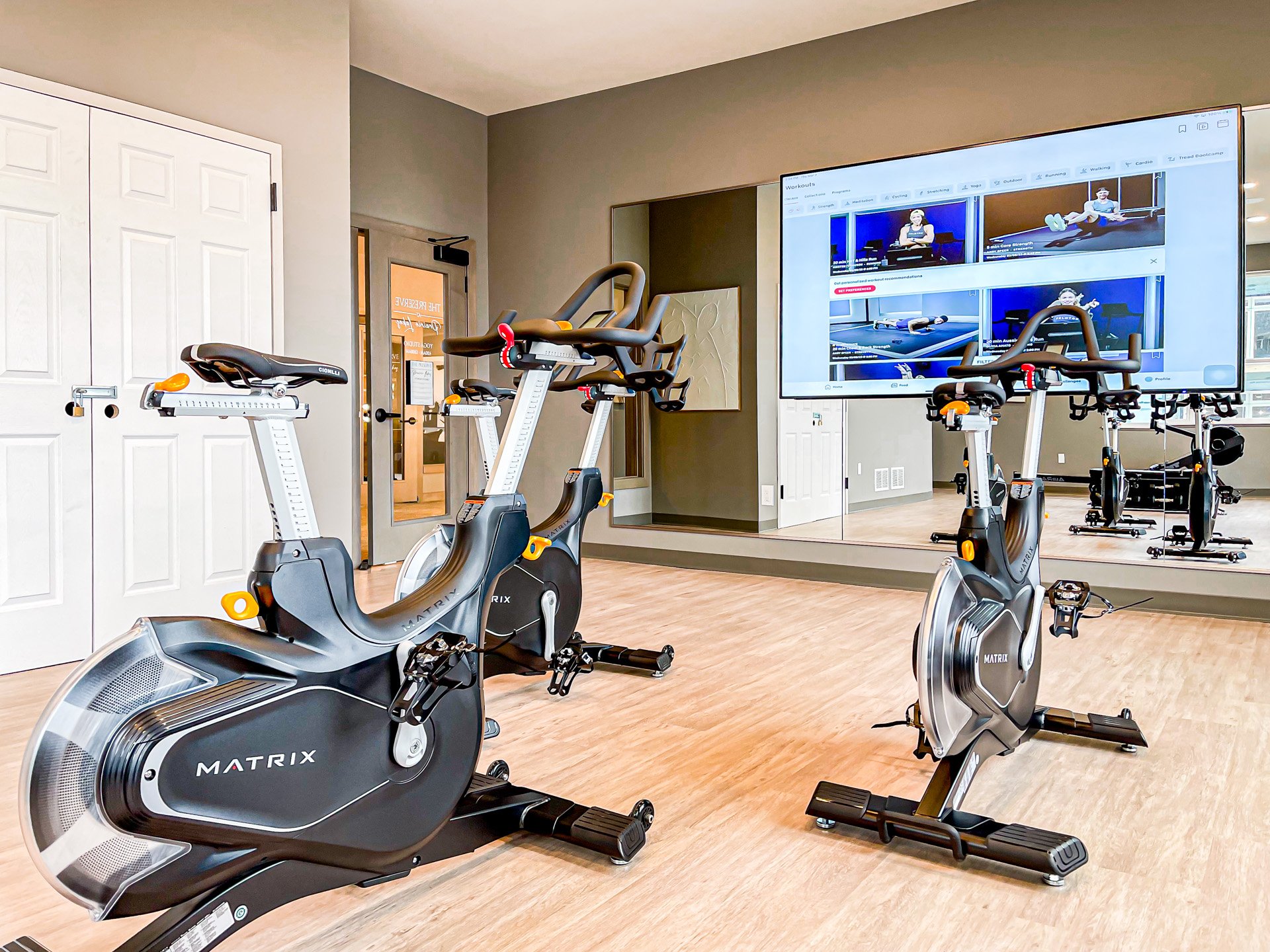
Yoga Studio

Sauna

Upper Level Fitness Center
BILLIARDS LOUNGE & COMMUNITY ROOM

Billiards Lounge

Billiards Lounge

Billiards Lounge

Billiards Lounge

Community Room

Community Room
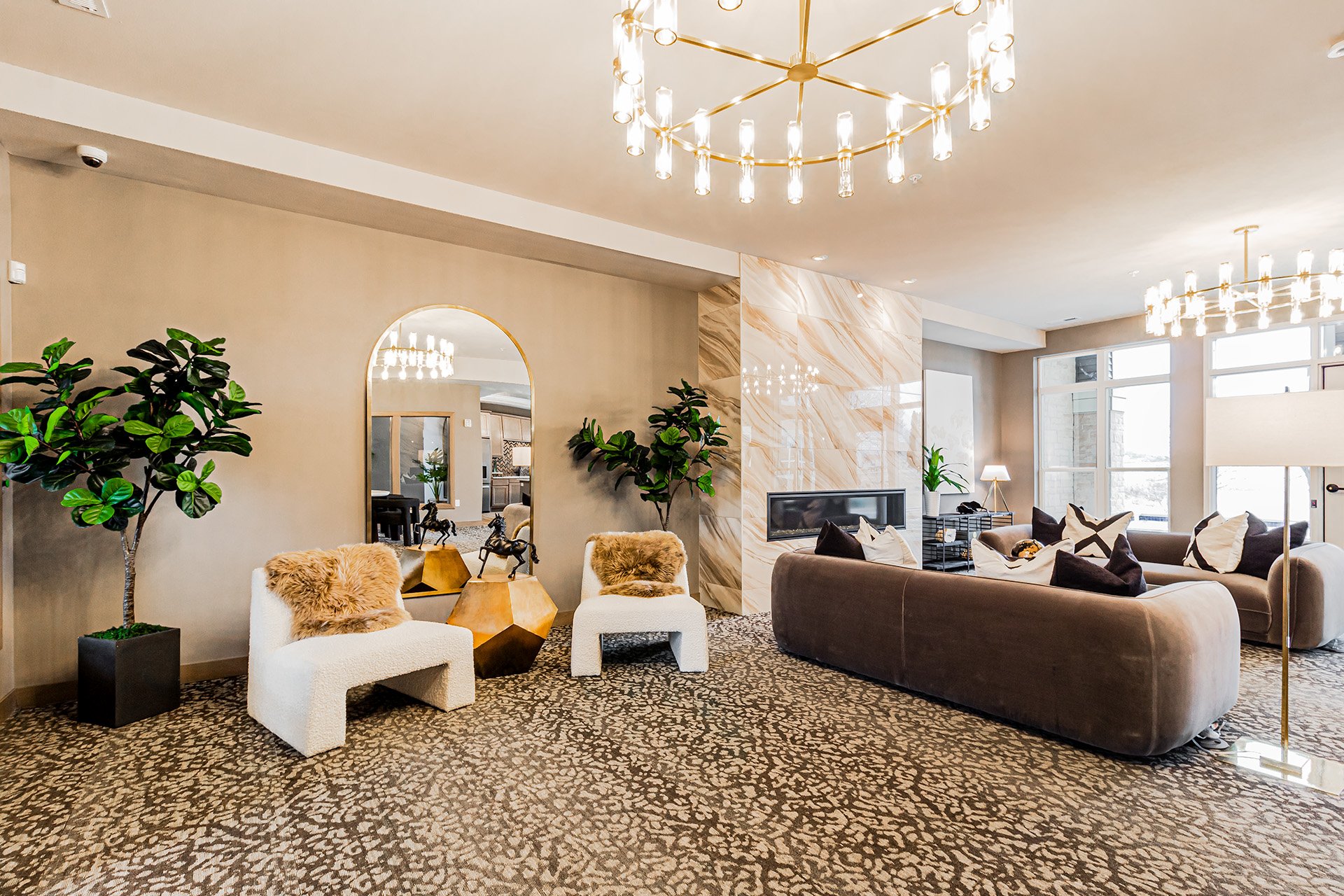
Community Room
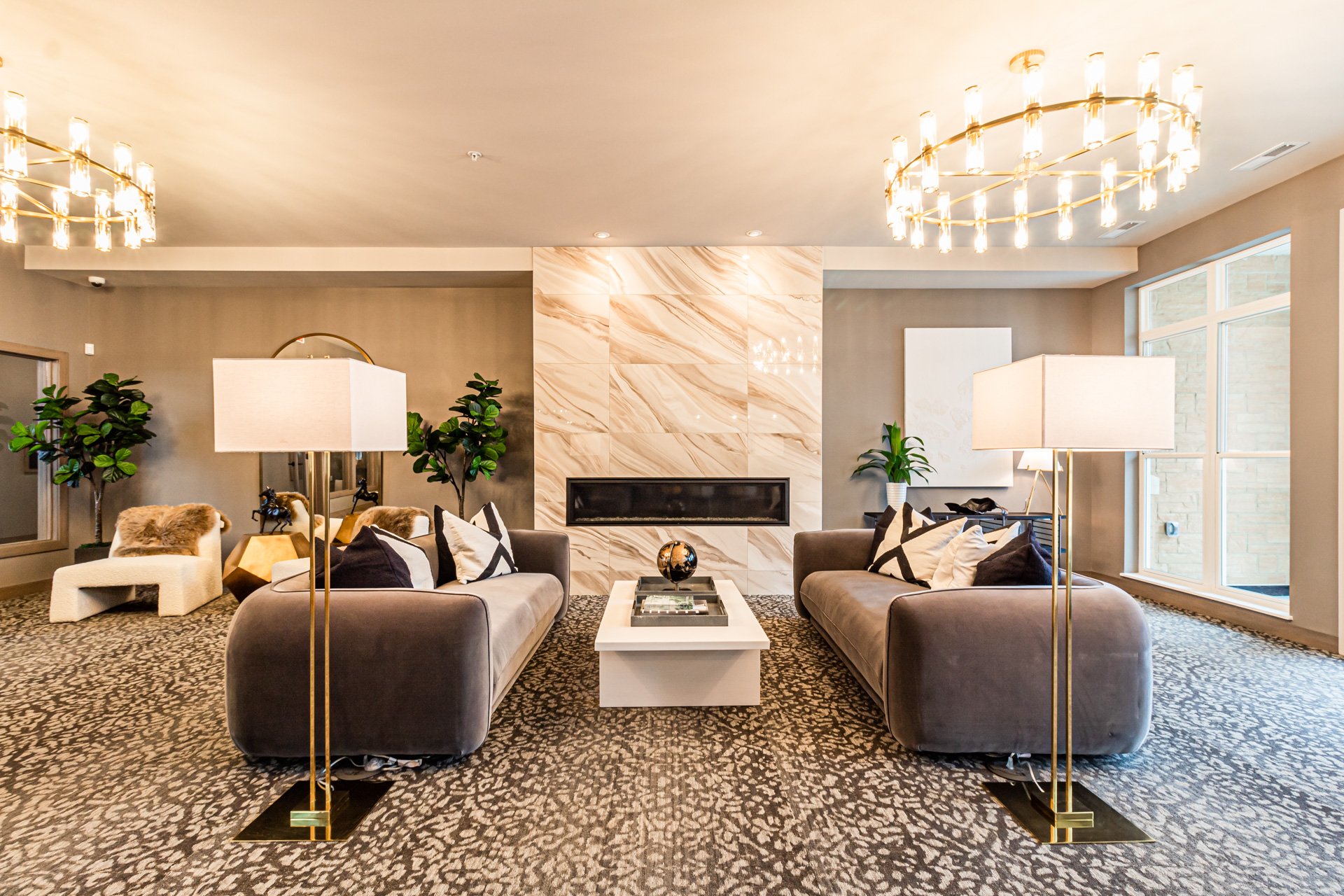
Community Room
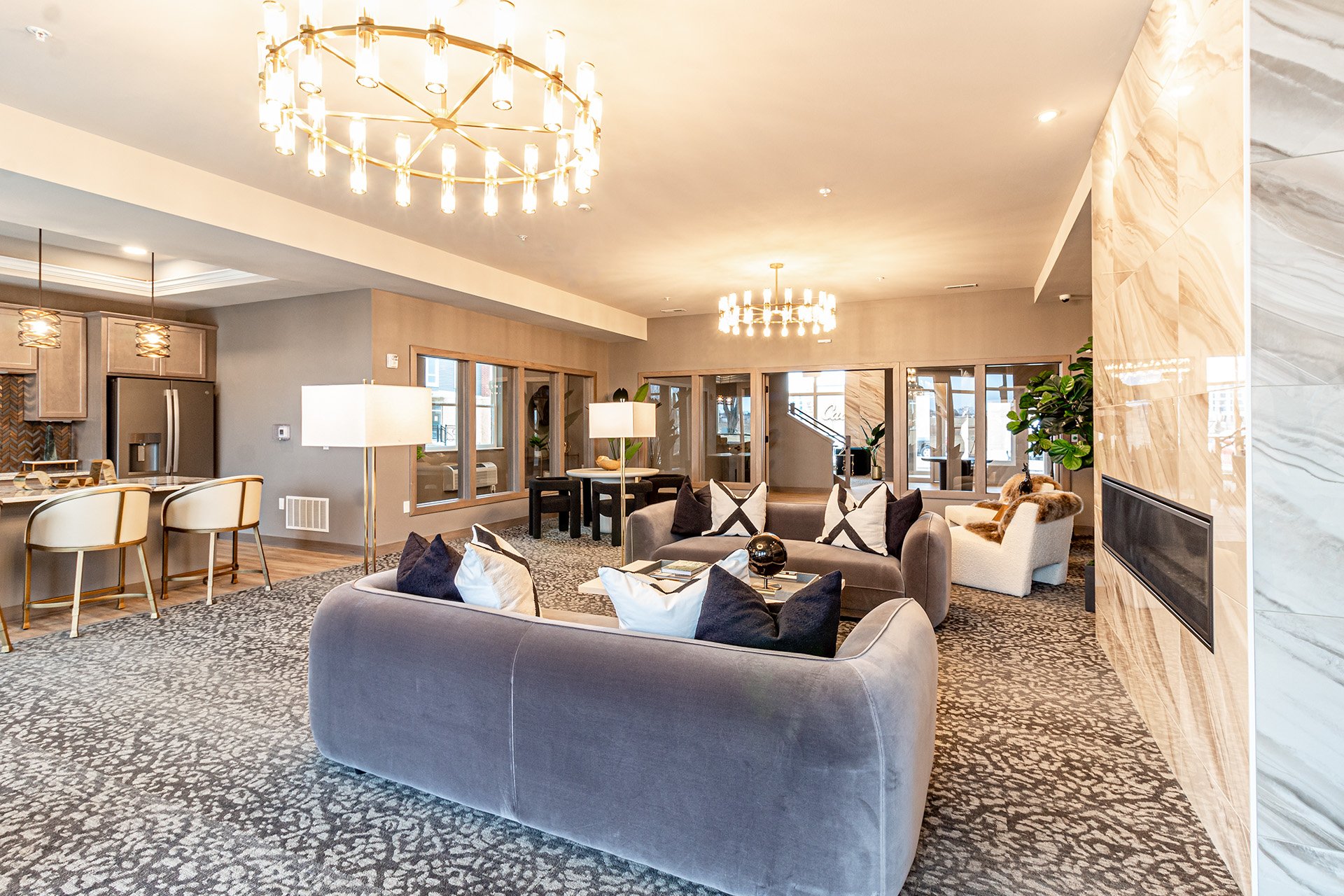
Community Room

Lobby with Cafe Bar

Lobby with Cafe Bar

Lobby with Cafe Bar
EXTERIOR AMENITIES




Saltwater Pool with Sun Deck

Saltwater Pool with Sun Deck and Pool Mezzanine

Saltwater Pool with Sun Deck and Pool Mezzanine

Saltwater Pool with Sun Deck

Saltwater Pool with Sun Deck
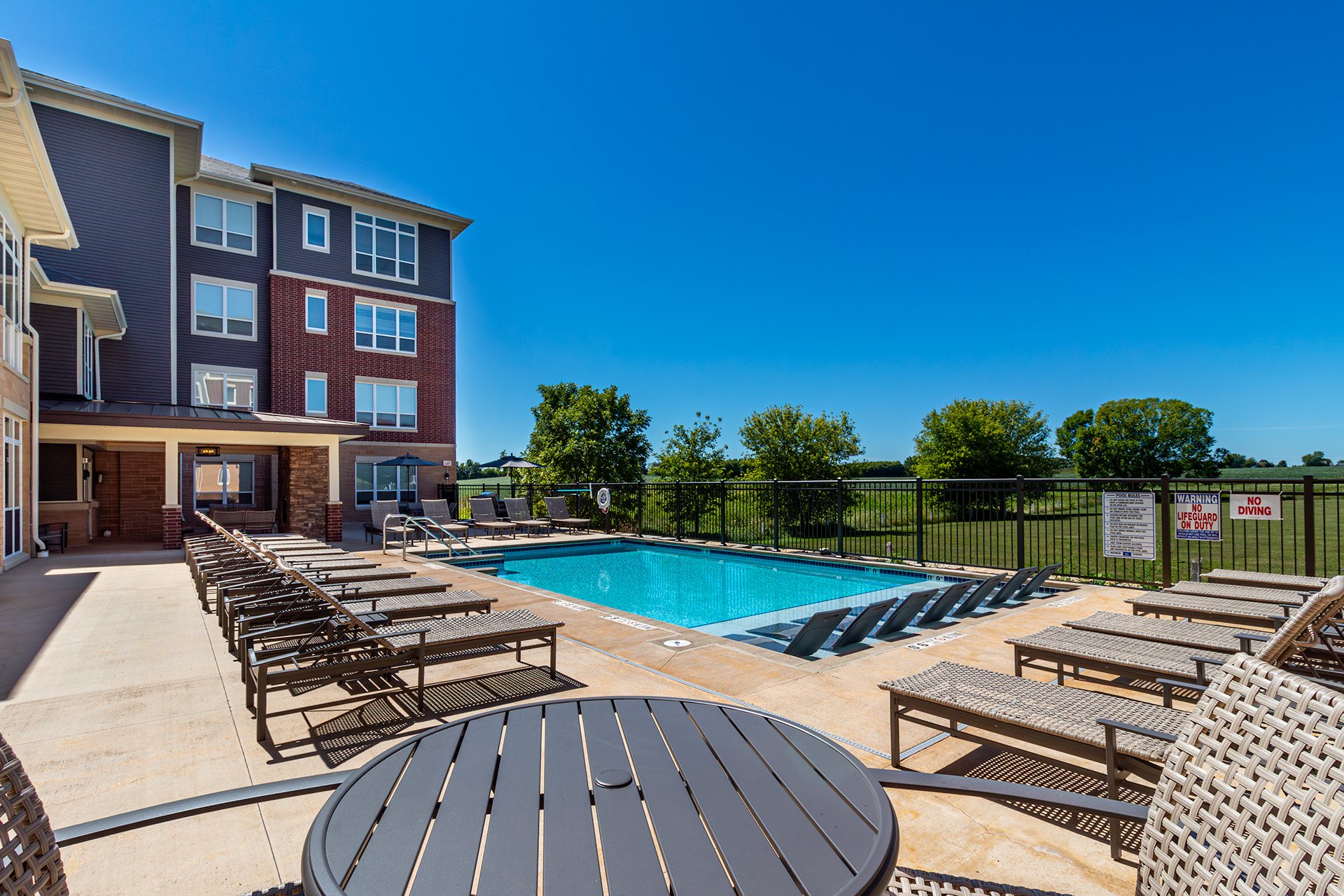
Saltwater Pool with Sun Deck

Saltwater Pool with Sun Deck

Grilling Patio
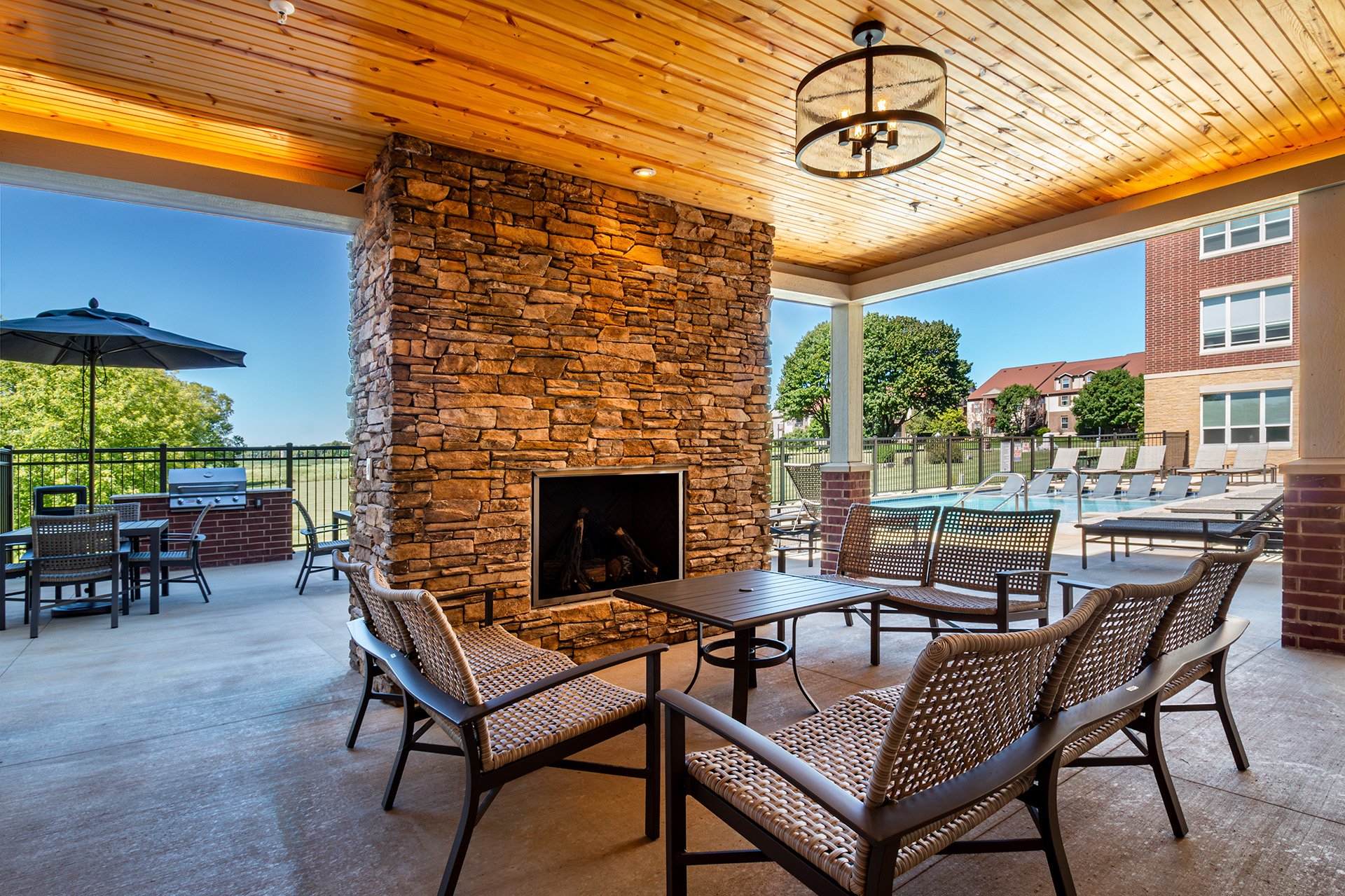
Pergola with Fireplace
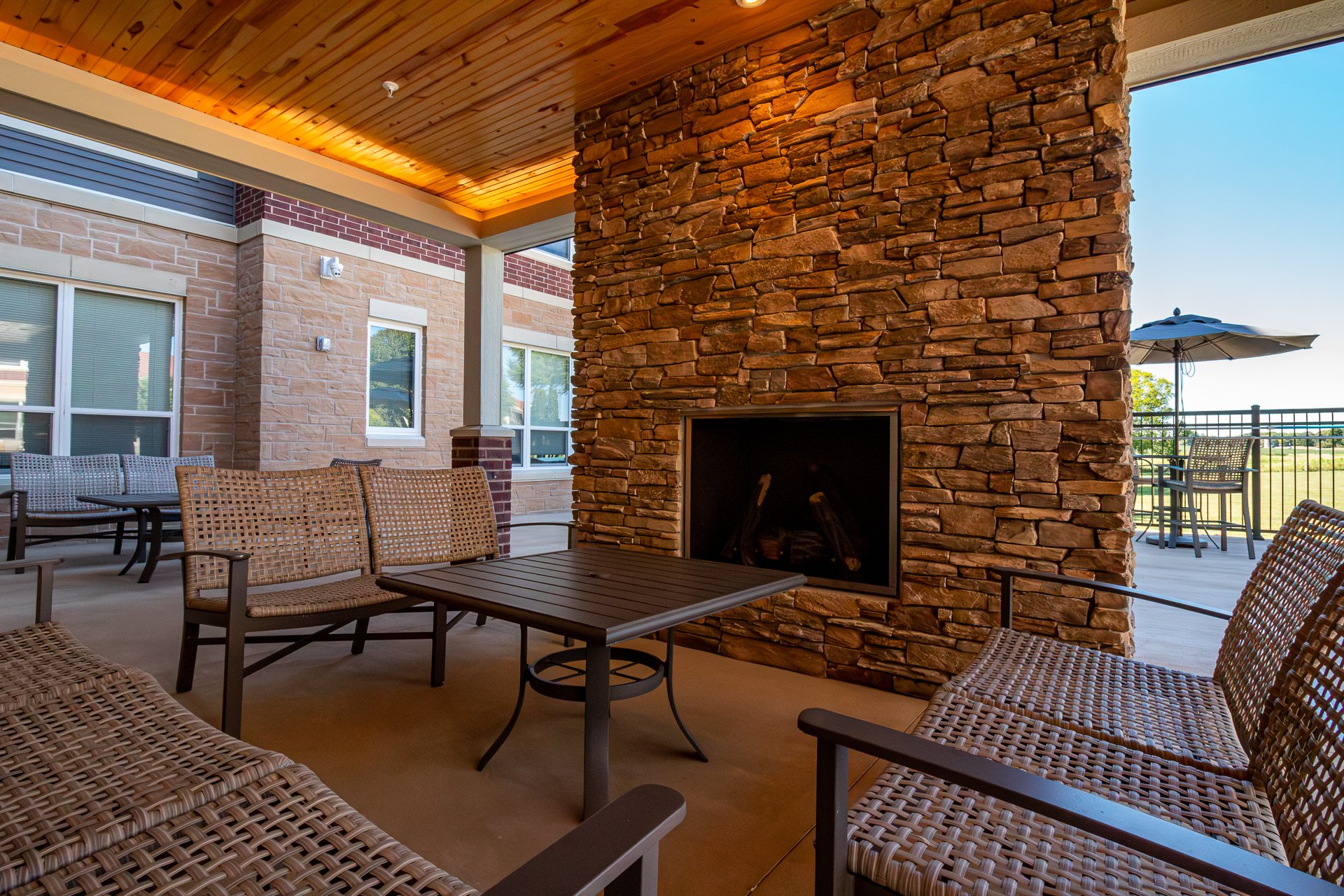
Pergola with Fireplace
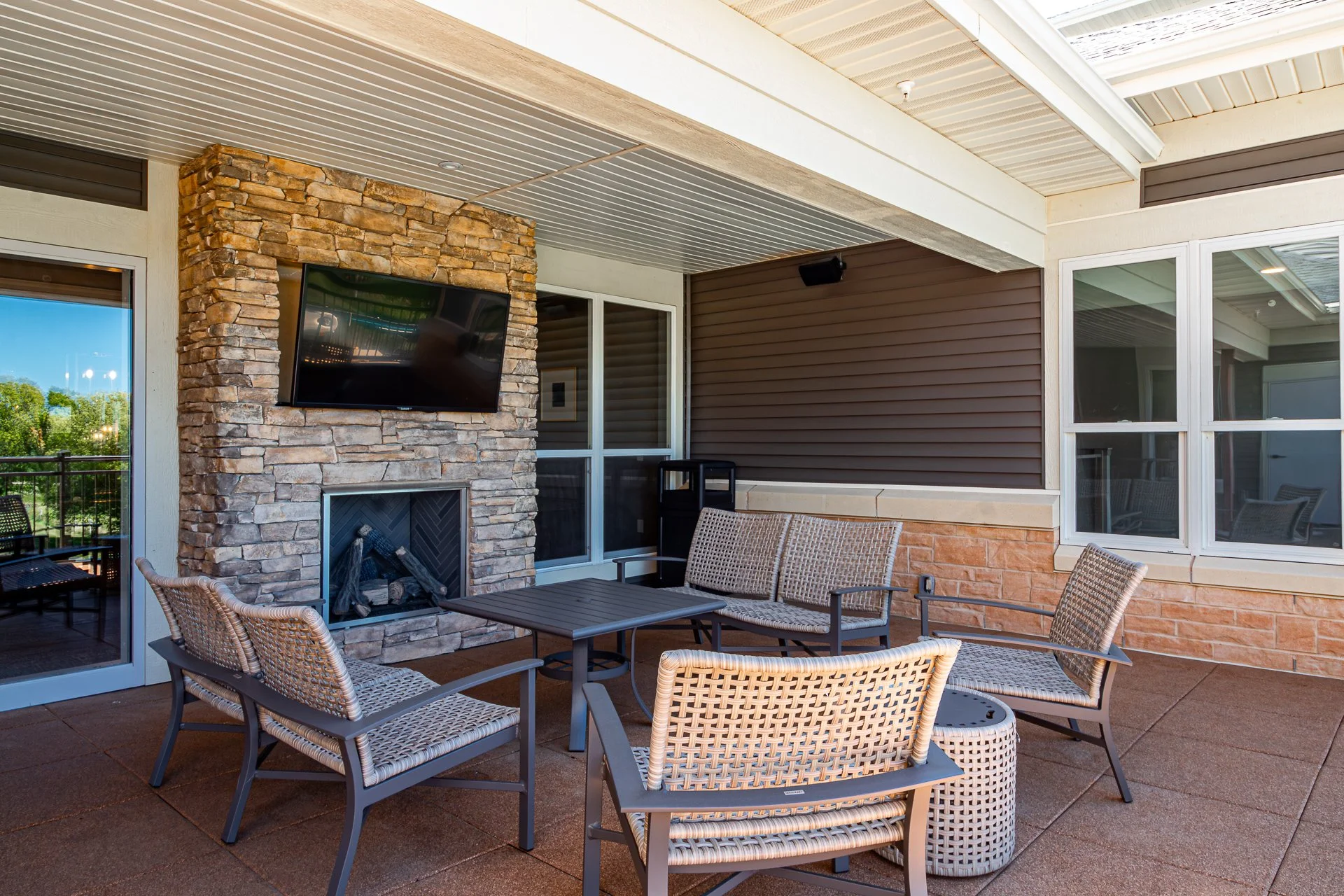
Pool Mezzanine

Pool Mezzanine


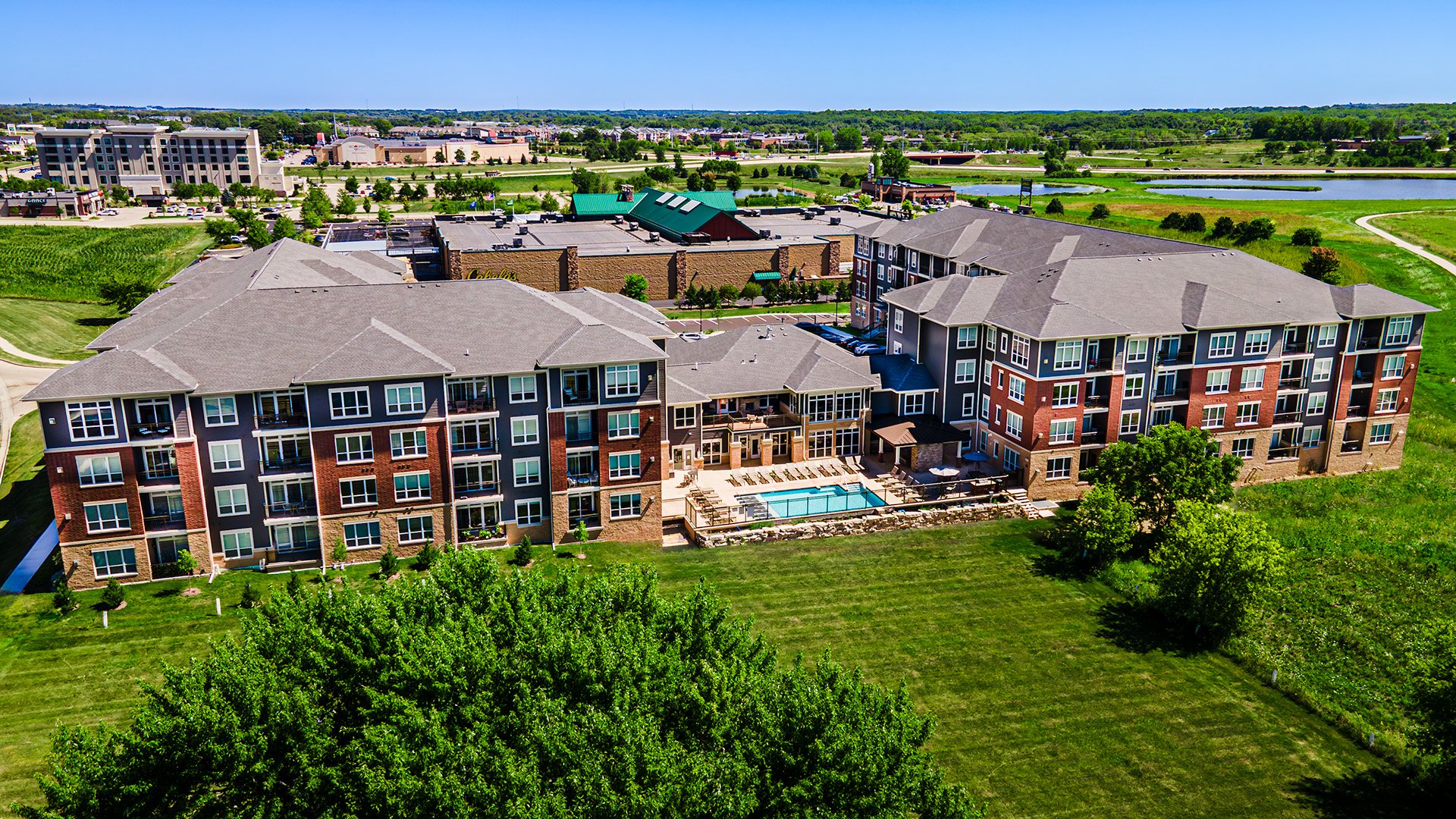
3D TOURS
FLOOR PLANS & AVAILABILITY
Please note, all prices and availability are subject to change at any time. Contact the office for any additional inventory.
STUDIO SUITE
NOVA
STUDIO | 1 BATH
605 SQ FT
AVAILABILITY
4th Floor
1406
$1429
1st Floor
2106
$1369
2nd Floor
2209
$1369
3rd Floor
2312
$1419
4th Floor
2406
$1429
4th Floor
444
$1499
RENT
UNIT
FLOOR
RIDGE
STUDIO | 1 BATH
574 SQ FT
AVAILABILITY
FULL
FULL
FULL
RENT
UNIT
FLOOR
MICA
STUDIO + DEN | 1 BATH
683 SQ FT
AVAILABILITY
FULL
FULL
FULL
RENT
UNIT
FLOOR
1 BEDROOM
ALDER
1 BED | 1 BATH
860 SQ FT
AVAILABILITY
FULL
FULL
FULL
RENT
UNIT
FLOOR
ARBOR
1 BED | 1 BATH
841 SQ FT
AVAILABILITY
2nd Floor
213
$1519
RENT
UNIT
FLOOR
BROOK
1 BED | 1 BATH
695 SQ FT
AVAILABILITY
FULL
FULL
FULL
RENT
UNIT
FLOOR
GLACIER
1 BED | 1 BATH
812 SQ FT
AVAILABILITY
1st Floor
133
$1529
RENT
UNIT
FLOOR
HARMONY
1 BED | 1 BATH
719 SQ FT
AVAILABILITY
3rd Floor
331
$1479
RENT
UNIT
FLOOR
RIVER
1 BED | 1 BATH
818 SQ FT
AVAILABILITY
2nd Floor
203
$1549
RENT
UNIT
FLOOR
SAGE
1 BED | 1 BATH
843 SQ FT
AVAILABILITY
1st Floor
1111
$1579
3rd Floor
1313
$1589
2nd Floor
2207
$1579
1st Floor
1104
$1579
1st Floor
2114
$1559
1st Floor
2104
$1599
RENT
UNIT
FLOOR
1 BEDROOM + DEN
UNIT
FLOOR
RENT
GROVE
1 BED + DEN | 1 BATH
1018 SQ FT
AVAILABILITY
FULL
FULL
FULL
UNIT
FLOOR
RENT
LINDEN
1 BED + DEN | 1 BATH
911 SQ FT
AVAILABILITY
FULL
FULL
FULL
UNIT
FLOOR
RENT
LUNAR
1 BED + DEN | 1 BATH
784 SQ FT
AVAILABILITY
FULL
FULL
FULL
UNIT
FLOOR
RENT
OASIS
1 BED + DEN | 1 BATH
951 SQ FT
AVAILABILITY
FULL
FULL
FULL
UNIT
FLOOR
RENT
REED
1 BED + DEN | 1 BATH
903 SQ FT
AVAILABILITY
FULL
FULL
FULL
UNIT
FLOOR
RENT
STREAM
1 BED + DEN | 1 BATH
936 SQ FT
AVAILABILITY
FULL
FULL
FULL
UNIT
FLOOR
RENT
THYME
1 BED + DEN | 1 BATH
938 SQ FT
AVAILABILITY
FULL
FULL
FULL
2 BEDROOM
CEDAR
2 BED | 2 BATH
1094 SQ FT
AVAILABILITY
3rd Floor
301
$1979
4th Floor
401
$1989
4th Floor
421
$1989
RENT
UNIT
FLOOR
CYPRESS
2 BED | 2 BATH
1163 SQ FT
AVAILABILITY
1st Floor
114
$1959
2nd Floor
240
$1999
RENT
UNIT
FLOOR
DUNE
2 BED | 2 BATH
1197 SQ FT
AVAILABILITY
FULL
FULL
FULL
RENT
UNIT
FLOOR
GENESIS
2 BED | 2 BATH
1143 SQ FT
AVAILABILITY
FULL
FULL
FULL
RENT
UNIT
FLOOR
KODA
2 BED | 2 BATH
1226 SQ FT
AVAILABILITY
1st Floor
1102
$2159
2nd Floor
1216
$2139
3rd Floor
1316
$2149
4th Floor
1416
$2159
1st Floor
1116
$2159
RENT
UNIT
FLOOR
LAUREL
2 BED | 2 BATH
1222 SQ FT
AVAILABILITY
3rd Floor
308
$1999
RENT
UNIT
FLOOR
MIRA
2 BED | 2 BATH
1235 SQ FT
AVAILABILITY
1st Floor
1117
$2099
2nd Floor
1217
$2079
3rd Floor
1317
$2089
3rd Floor
2318
$2089
RENT
UNIT
FLOOR
ROWAN
2 BED | 2 BATH
1221 SQ FT
AVAILABILITY
3rd Floor
322
$2039
RENT
UNIT
FLOOR
SUMMIT
2 BED | 2 BATH
1336 SQ FT
AVAILABILITY
2nd Floor
1208
$2199
RENT
UNIT
FLOOR
TERRA
2 BED | 2 BATH
1219 SQ FT
AVAILABILITY
1st Floor
1101
$2009
2nd Floor
1201
$2019
3rd Floor
1301
$2029
3rd Floor
319
$2019
1st Floor
2101
$2009
2nd Floor
2201
$2019
RENT
UNIT
FLOOR
VISTA
2 BED | 2 BATH
1222 SQ FT
AVAILABILITY
1st Floor
2117
$2039
2nd Floor
2217
$2039
RENT
UNIT
FLOOR
AMENITIES
-
-Air Conditioning
-Built-in USB Ports
-Ceiling Fans
-Dishwasher
-Extended Height Kitchen Cabinets
-Fiber Optics
-Gooseneck Pull-Out Faucet
-Granite/Quartz Countertops
-In-Unit Washer & Dryer
-Microwave
-Private Balcony/Patio
-Trash Removal Included
-Water and Sewer Included -
-Cafe Bar
-Central Air & Heating
-Gas Fireplace
-Heated Underground Parking
-In-Unit Office Space
-Patio Storage for Select Studio Units
-Turret Windows
-1st Floor Private Entrance
-1st Floor Living Room without Carpet -
1 heated underground parking spot is included for all 1 and 2 bedroom apartments, and most studio apartments
-
-24 Hour Emergency Maintenances
-Billiards Lounge
-Community Entertaining Courtyard
-Community Gas Grill
-Community Room with WiFi
-Controlled Access Entry
-Elevator
-Extra Storage Units
-Fitness Center (18+)
-Free Underground Bike Storage
-Intercom
-Maintenance On-Site
-Management On-Site
-Monthly Resident Events & Prizes
-Motorcycle Parking
-Outdoor Parking for Tenants & Guests
-Outdoor Saltwater Swimming Pool with Sundeck (18+)
-Pool Mezzanine with Outdoor TV
-Sauna (18+)
-Smoke-Free Community
-Yoga Studio (18+) -
Goldleaf Development allows up to 2 cats in an apartment.
Dogs are not permitted.All cats must be:
-At least 1 year old
-Spayed/neutered
-Up-to-date on all vaccinations
CONTACT US
Check Out Our Other Sun Prairie Properties!
Marissa ★★★★★
“Hands down best rental company I have EVER worked with. I’ve learned through my years renting it’s not just about the apartment, but the rental group as well.
Good thing this location has both!!! Not only is the apartment well-kept, new, and full of amenities, the property manager Beth is a pleasure as well! She is very prompt to answering questions!
I wanted to say they even sent me a birthday card! I would recommend this apartment complex to anyone of my friends and family. But also 👍🏻👍🏻 to Goldleaf Development. You have outdone yourselves.”
Adam ★★★★★
“Great people and the property manager Beth is amazing, and a very caring person.”
Abi ★★★★★
“I lived at the Preserve for a year and only moved out because I really wanted to live in a townhouse style apartment. The preserve finished construction in 2023 and has great amenities. The property managers Whitney and Sam were great and although they weren’t physically in the office all the time as they manage two other properties, I could get ahold of them quickly through phone or email. It is also quiet, but close to grocery stores, shopping centers, and close enough to the Madison area. 10/10 would live here again if I was looking for a non-townhouse style place to live.”



