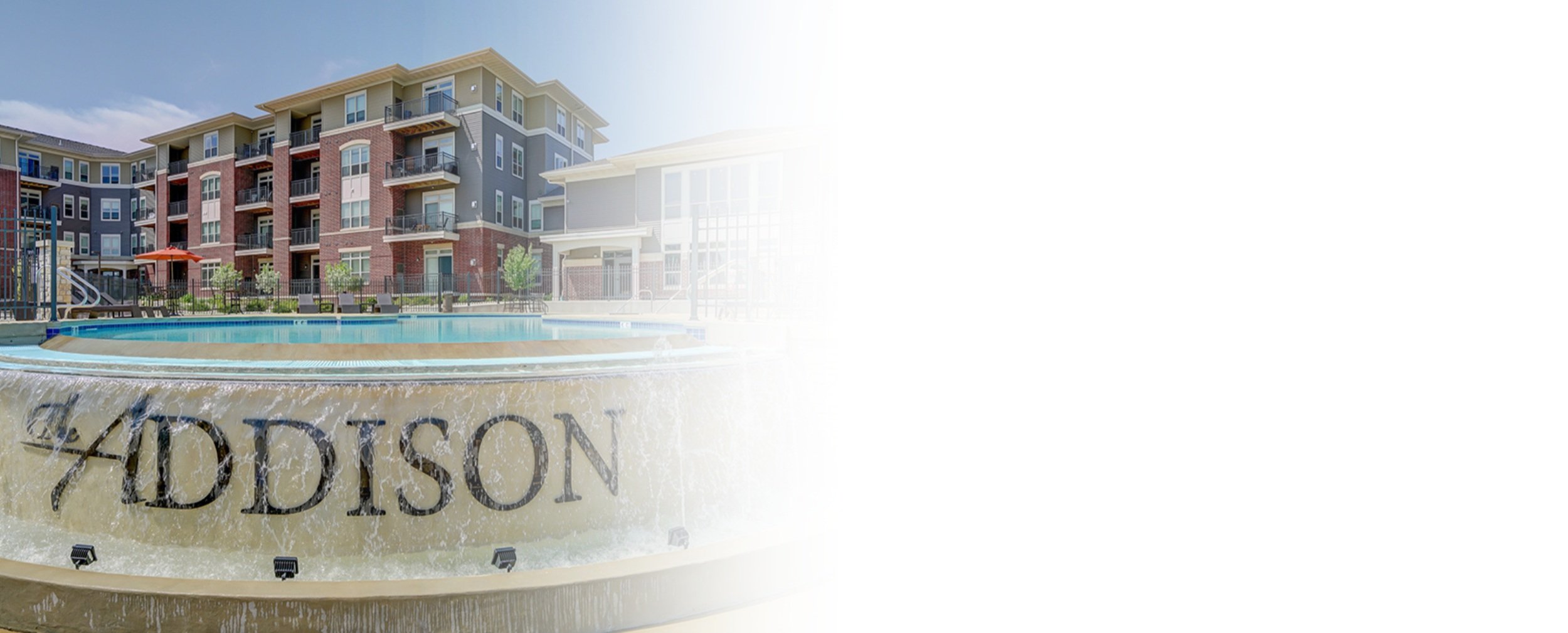
The Addison
Once you move into The Addison you will experience the high-end luxury apartment living that you deserve. Within a short ten-minute drive you’ll be able to enjoy everything that the heart of Downtown Madison has to offer while being located in quiet Fitchburg. You will find bike trails and shopping in your backyard making it a perfect location for city goers and suburbanites alike. The TWO sparkling saltwater pools, secluded grilling areas, multiple gyms and saunas, a massive outdoor putting green, and a beautiful community space are just some of the amenities you’ll have access to while living at The Addison. This property is captivating as it encompasses convenience, a community feel, and entertainment all rolled into one place. Contact us today to inquire about our availability at this exclusive community.
The Addison
Once you move into The Addison you will experience the high-end luxury apartment living that you deserve. Within a short ten-minute drive you’ll be able to enjoy everything that the heart of Downtown Madison has to offer while being located in quiet Fitchburg. You will find bike trails and shopping in your backyard making it a perfect location for city goers and suburbanites alike. The TWO sparkling saltwater pools, secluded grilling areas, multiple gyms and saunas, a massive outdoor putting green, and a beautiful community space are just some of the amenities you’ll have access to while living at The Addison. This property is captivating as it encompasses convenience, a community feel, and entertainment all rolled into one place. Contact us today to inquire about our availability at this exclusive community.
2676 N Park Lane, Fitchburg, WI, 53711
(608) 274-7787
The Addison Leasing Office Hours
Monday-Friday 9:30am-5:30pm
Saturday 10am-2pm
STUDIO PHOTOS
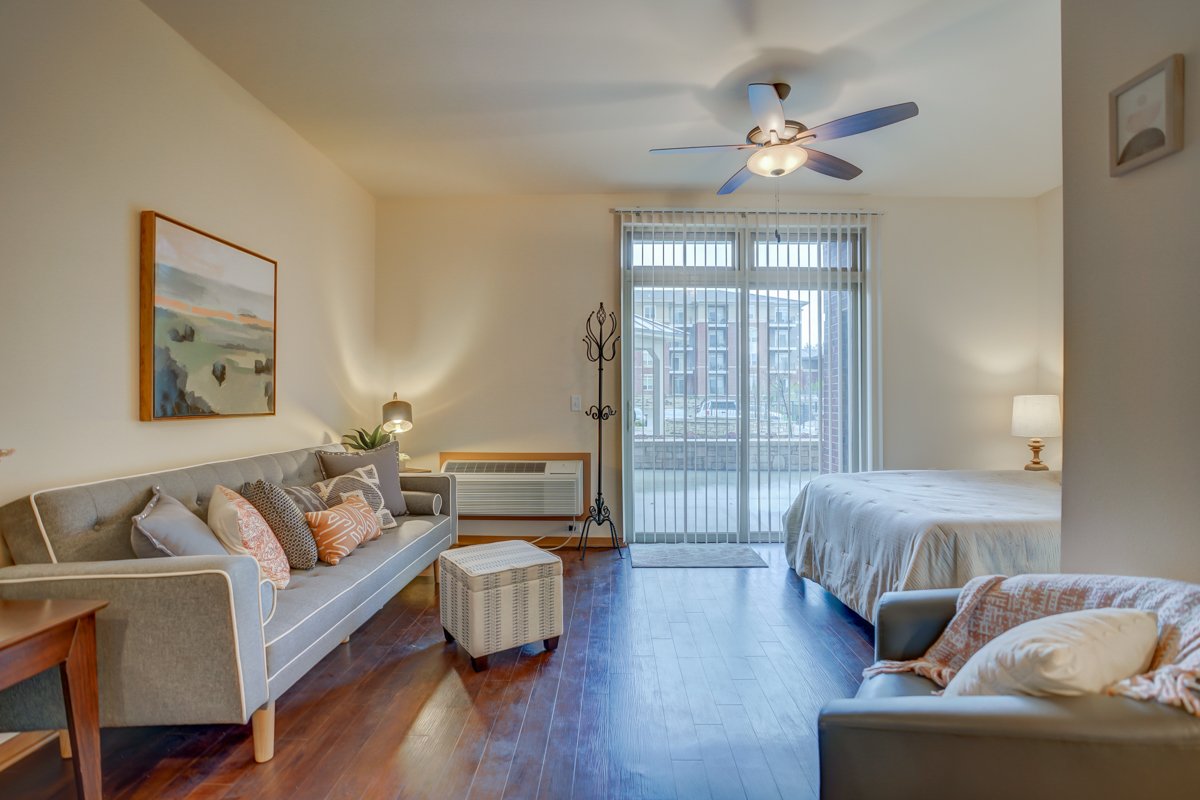
Washington- Living Area

Washington- Living Area

Washington- Living Area

Washington- Living Area

Washington- Living Area
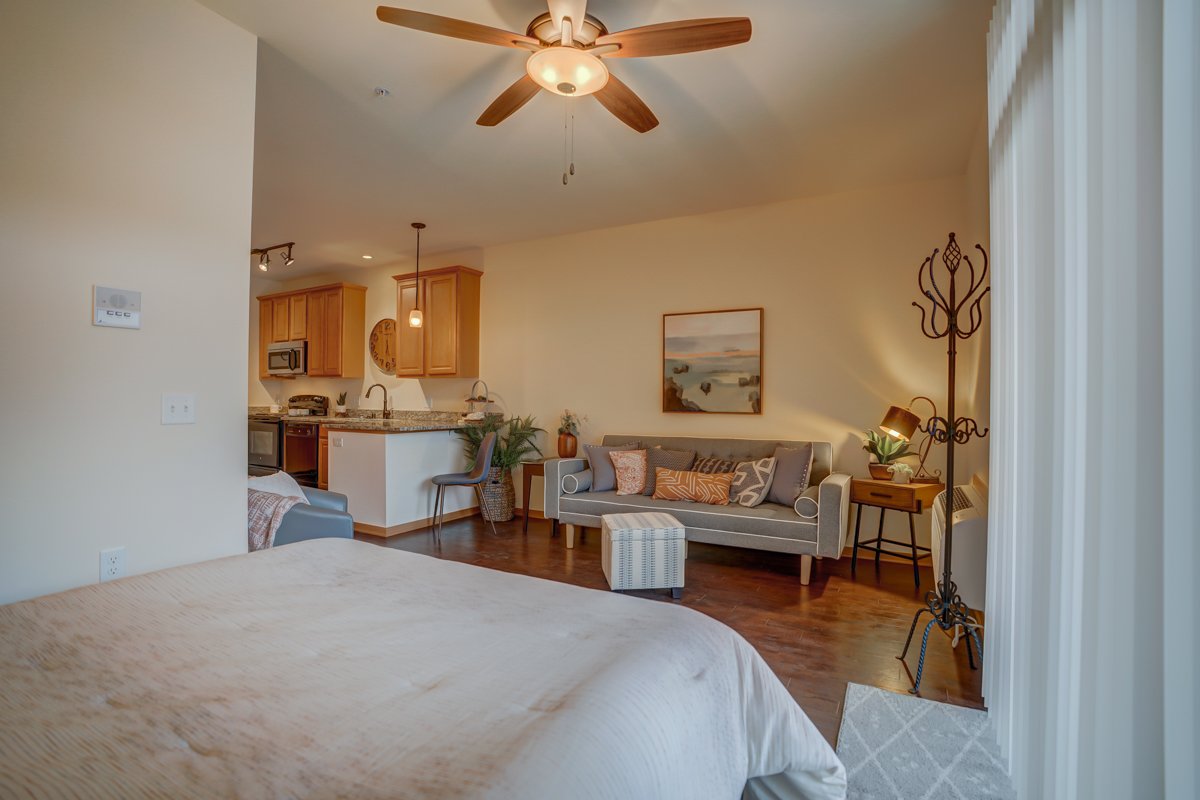
Washington- Living Area

Washington- Living Area
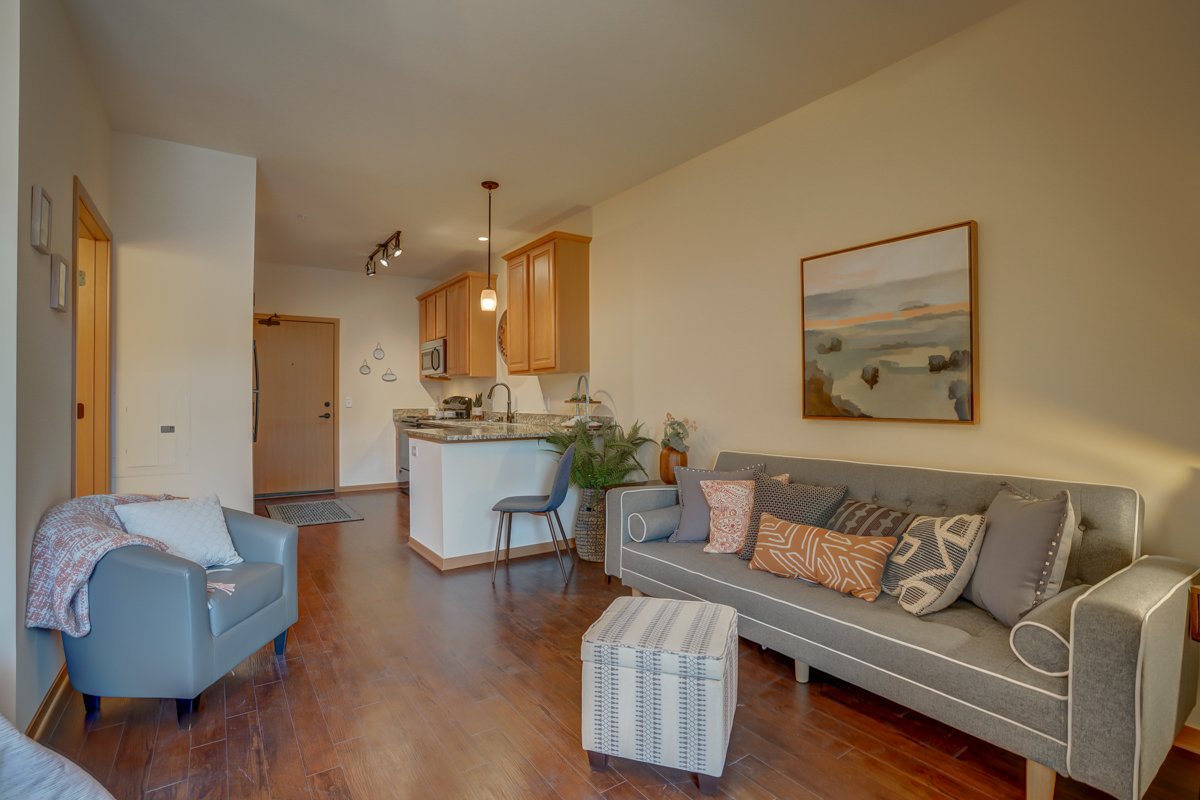
Washington- Living Area
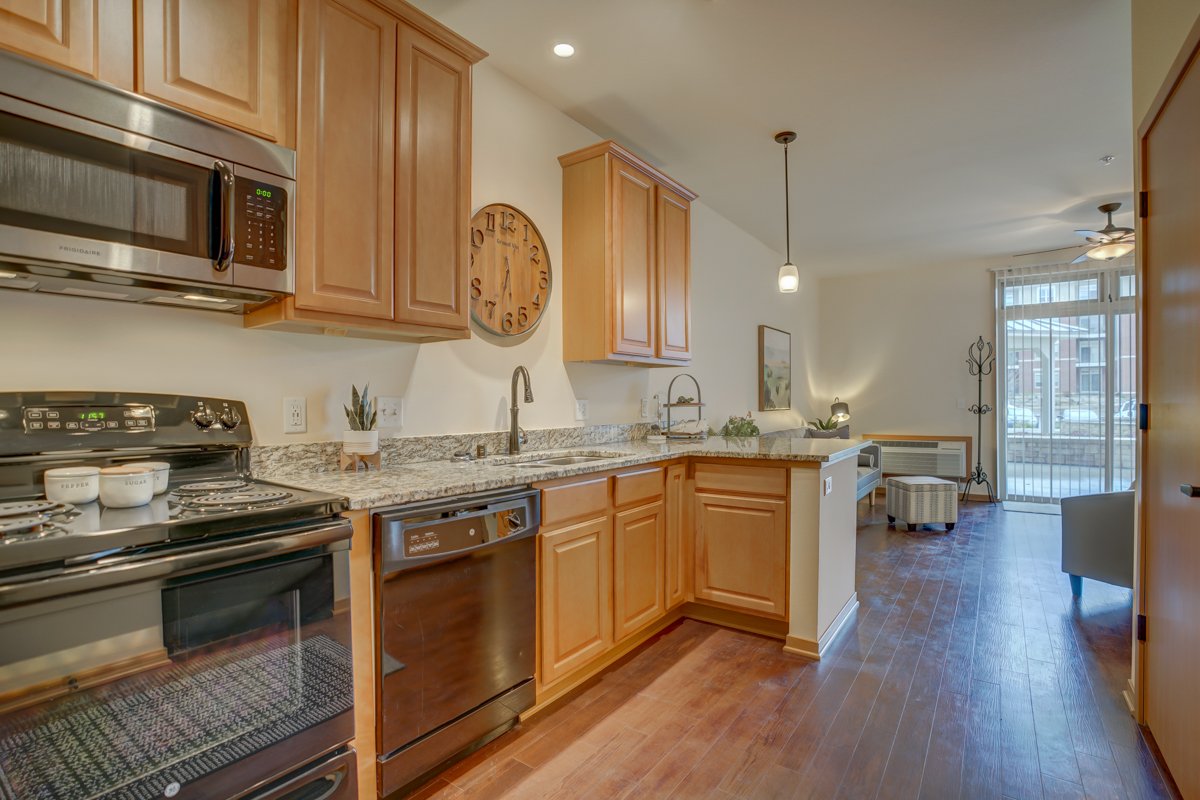
Washington- Kitchen

Washington- Kitchen
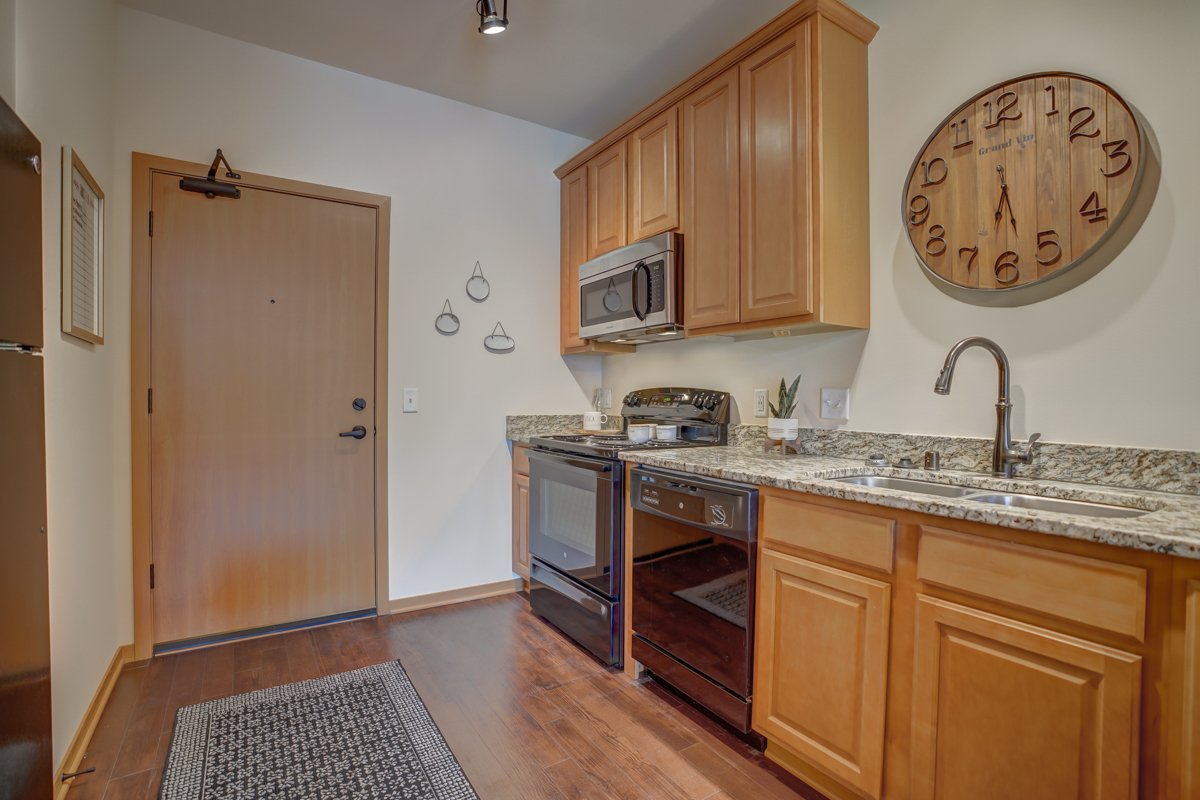
Washington- Kitchen
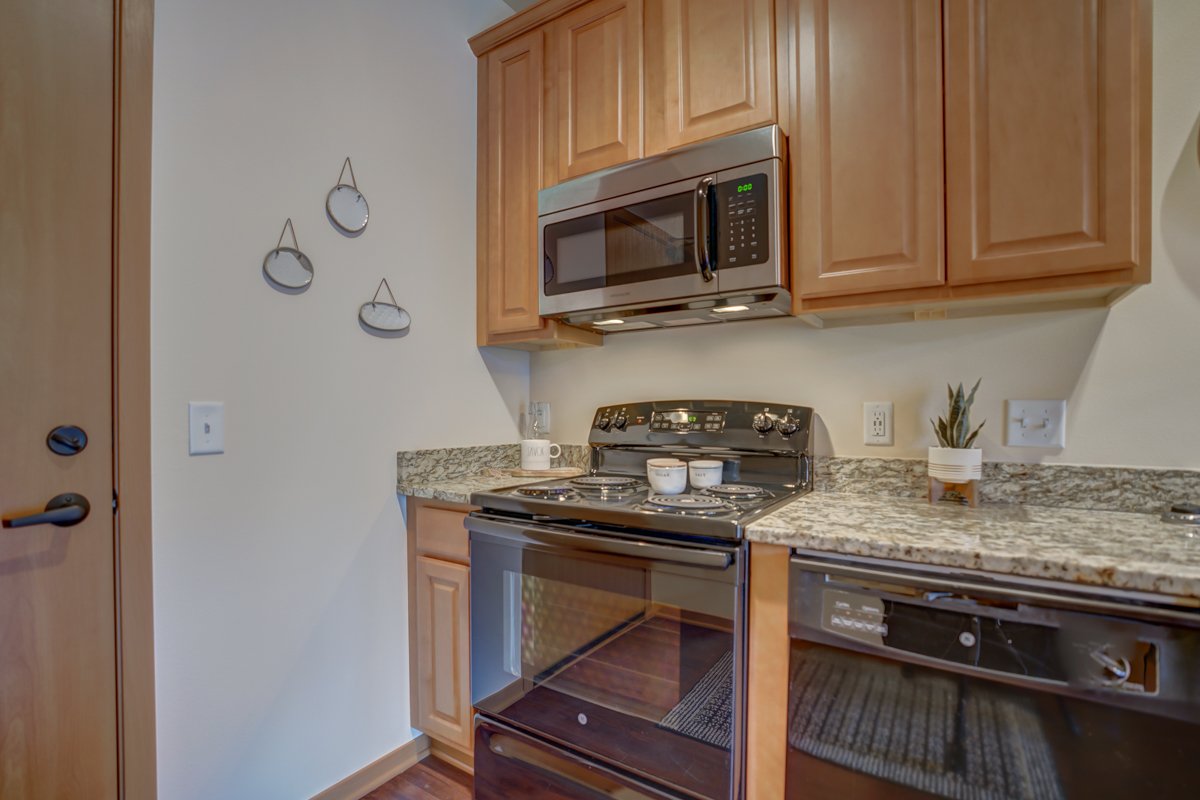
Washington- Kitchen

Washington- Kitchen

Washington- Kitchen
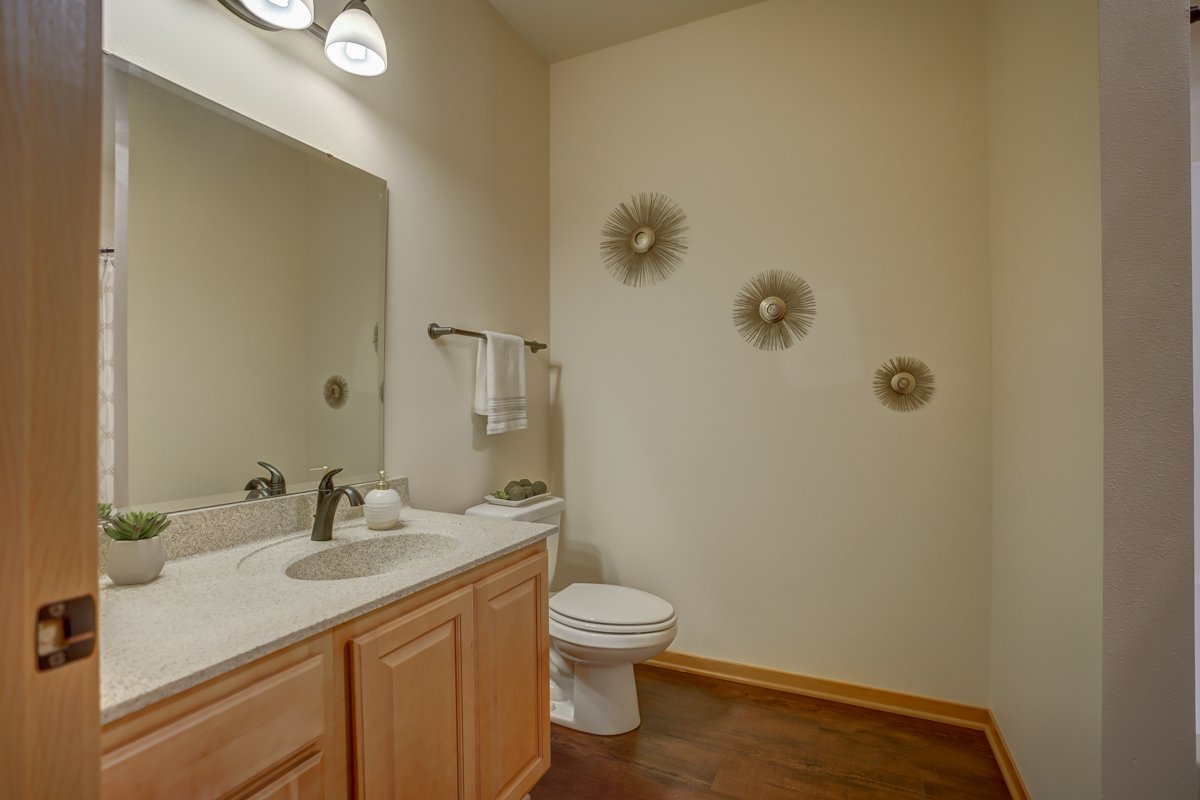
Washington- Bathroom
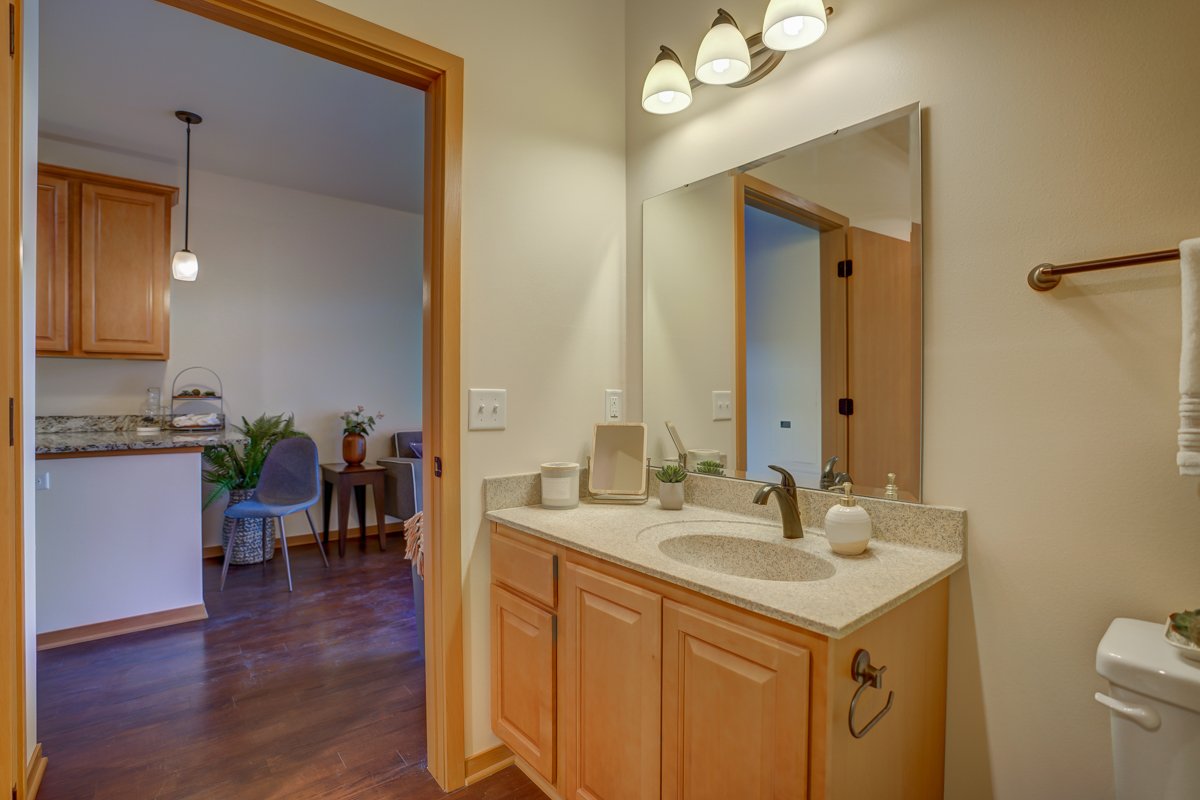
Washington- Bathroom
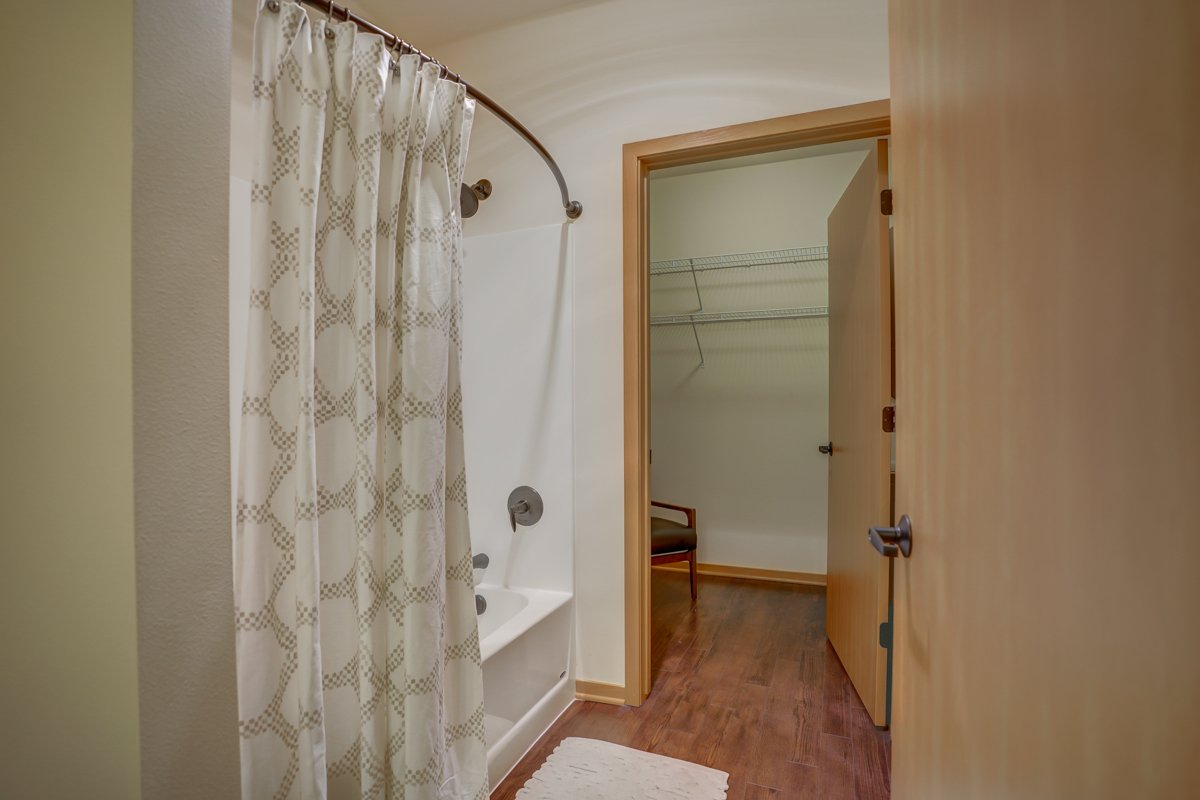
Washington- Bathroom

Washington- Closet

Washington- In-Unit Laundry
STUDIO SUITE PHOTOS

Studio Suite Reagan- Kitchen

Studio Suite Reagan- Kitchen

Studio Suite Reagan- Kitchen
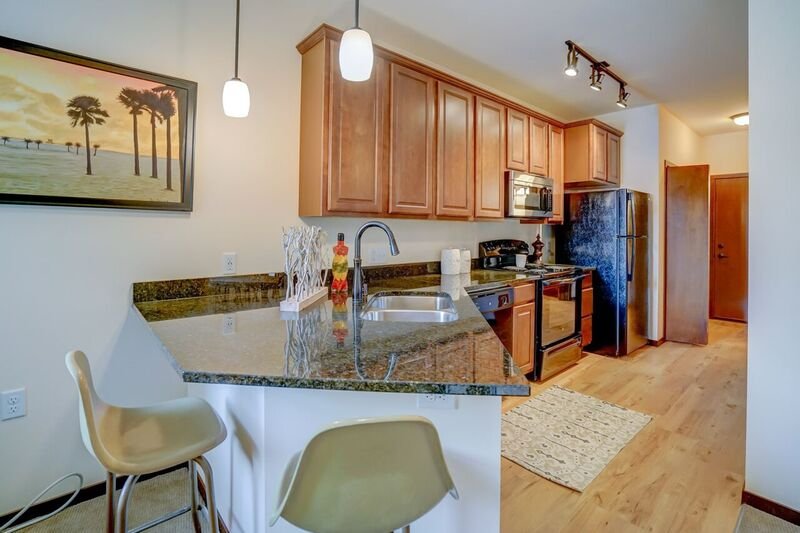
Studio Suite Reagan- Kitchen
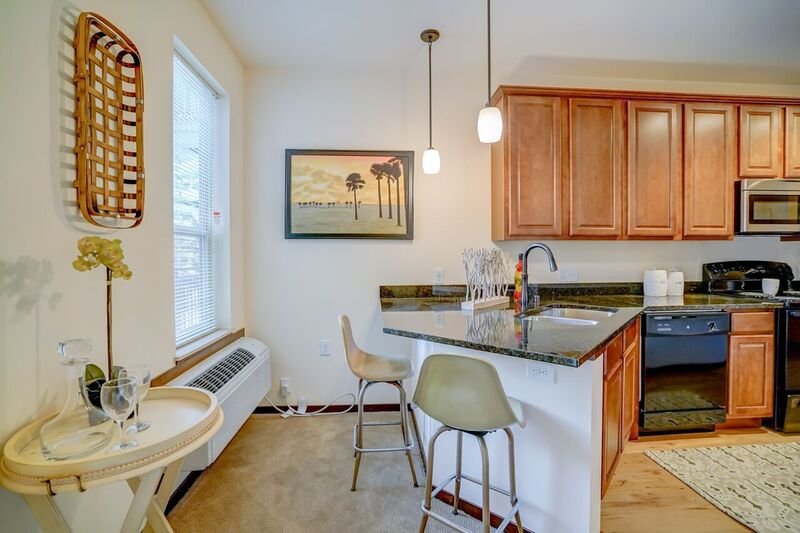
Studio Suite Reagan- Kitchen

Studio Suite Reagan- Kitchen

Studio Suite Regan- Living Area
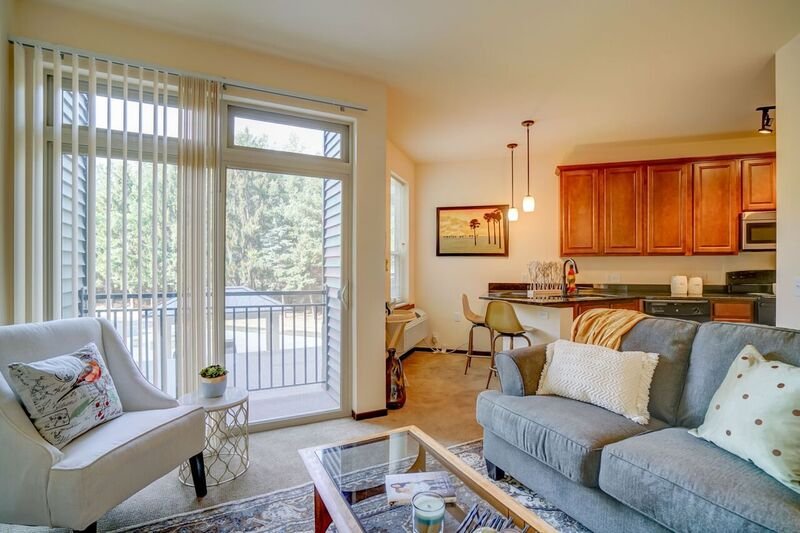
Studio Suite Reagan- Living Area

Studio Suite Reagan- Living Area

Studio Suite Reagan- Living Area

Studio Suite Reagan- Living Area
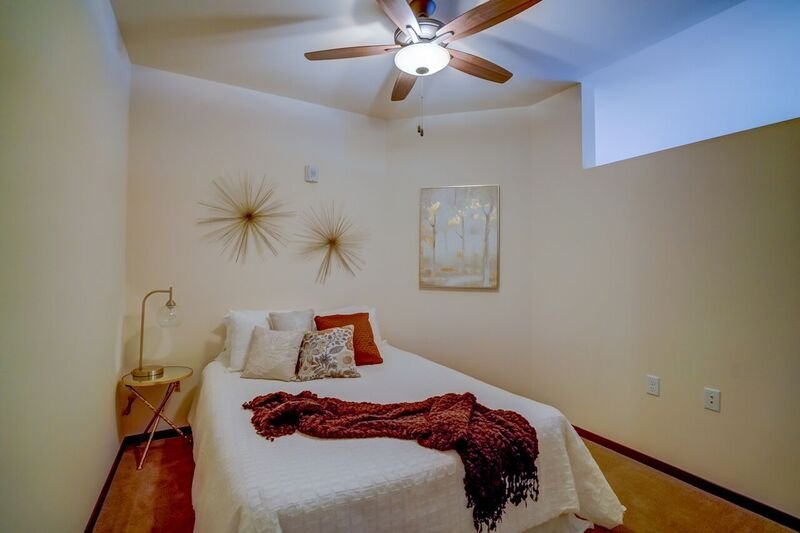
Studio Suite Reagan- Bedroom

Studio Suite Reagan- Bedroom Closet
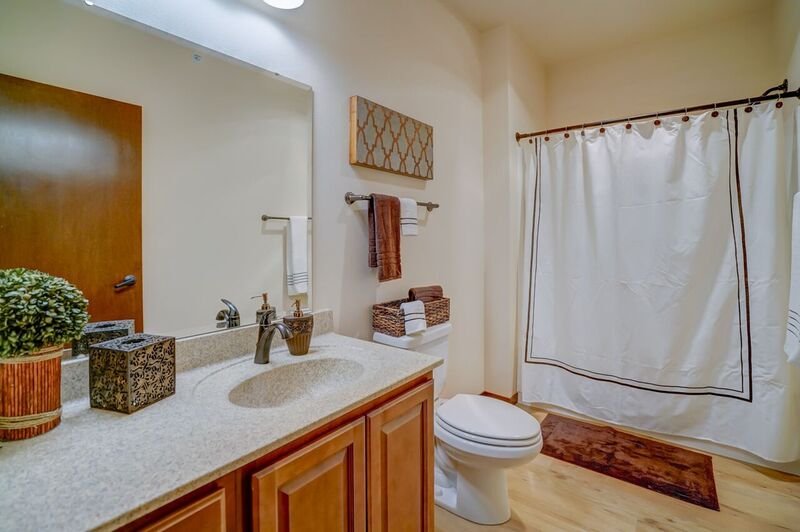
Studio Suite Reagan- Bathroom

Studio Suite Reagan- Bathroom

Studio Suite Reagan- In-Unit Laundry

Studio Suite Reagan- Balcony
1 BEDROOM PHOTOS

1 BD Madison- Kitchen

1 BD Madison- Kitchen

1 BD Madison- Kitchen

1 BD Madison- Kitchen

1 BD Madison- Kitchen/Living Area

1 BD Madison- Entry
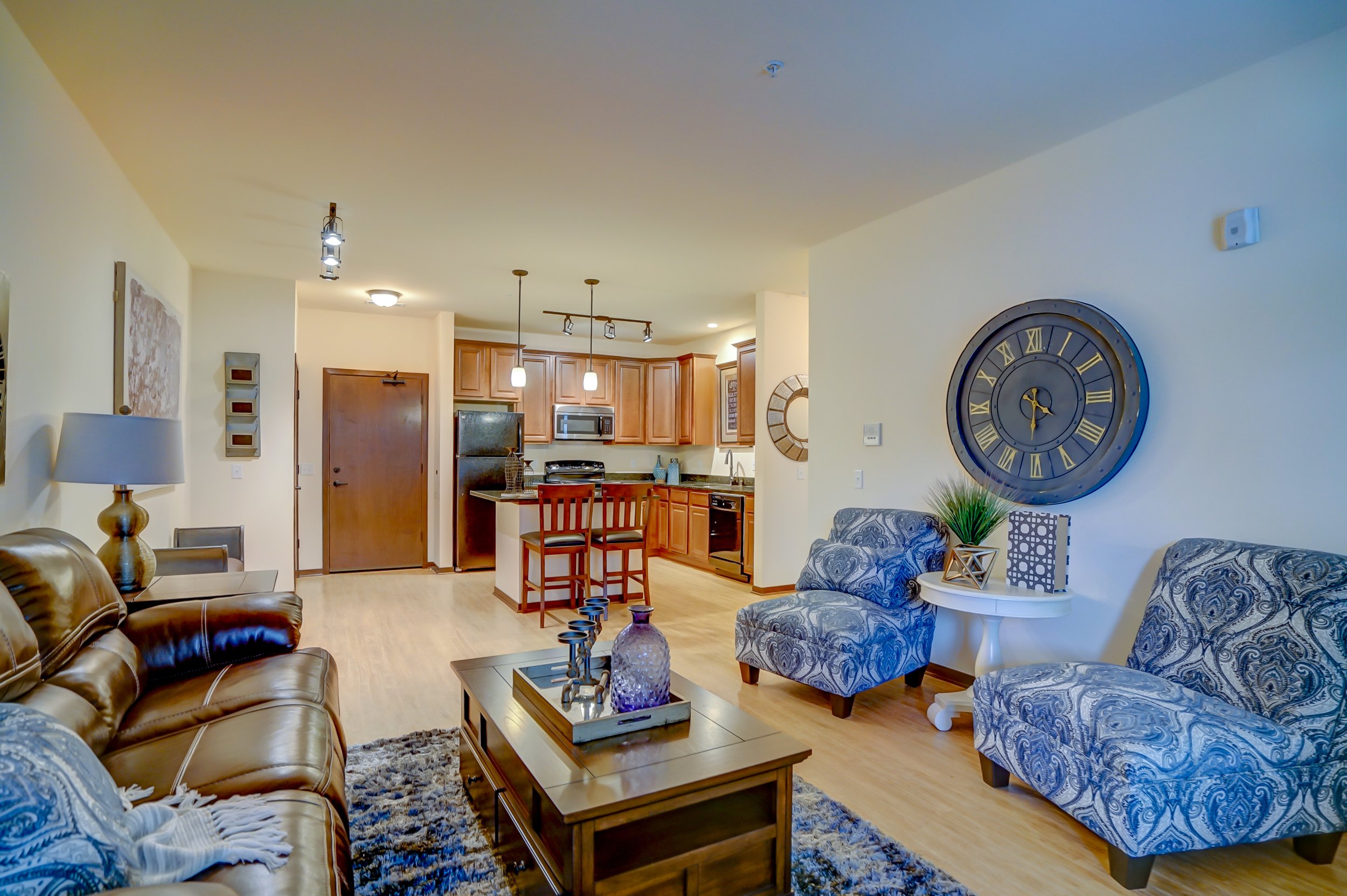
1 BD Madison- Living Area

1 BD Madison- LIving Area

1 BD Madison- Living Area/Private Entrance

1 BD Madison- Living Area/Private Entrance

1 BD Madison- Bedroom

1 BD Madison- Bedroom

1 BD Madison- Bedroom

1 BD Madison- Closet

1 BD Madison- Bathroom

1 BD Madison- Bathroom/Laundry
2 BEDROOM PHOTOS
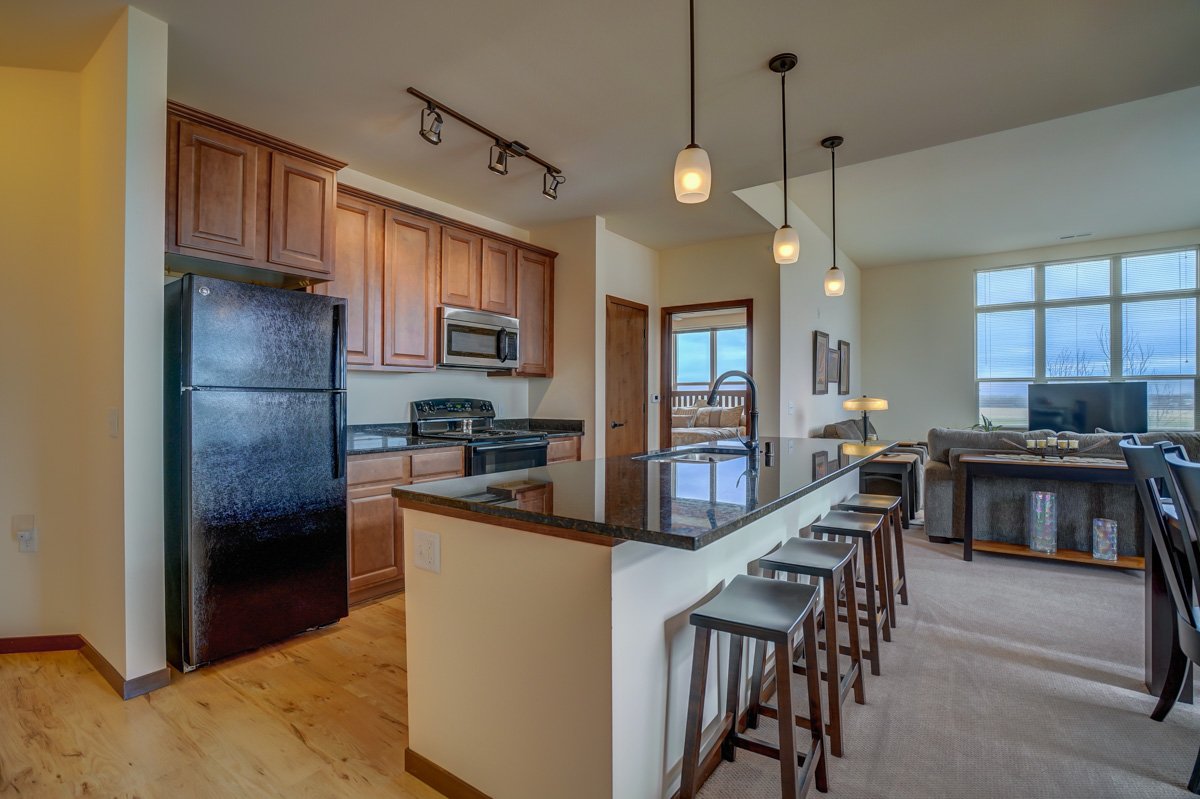
2 BD Kennedy- Kitchen

2 BD Kennedy- Kitchen

2 BD Kennedy- Kitchen
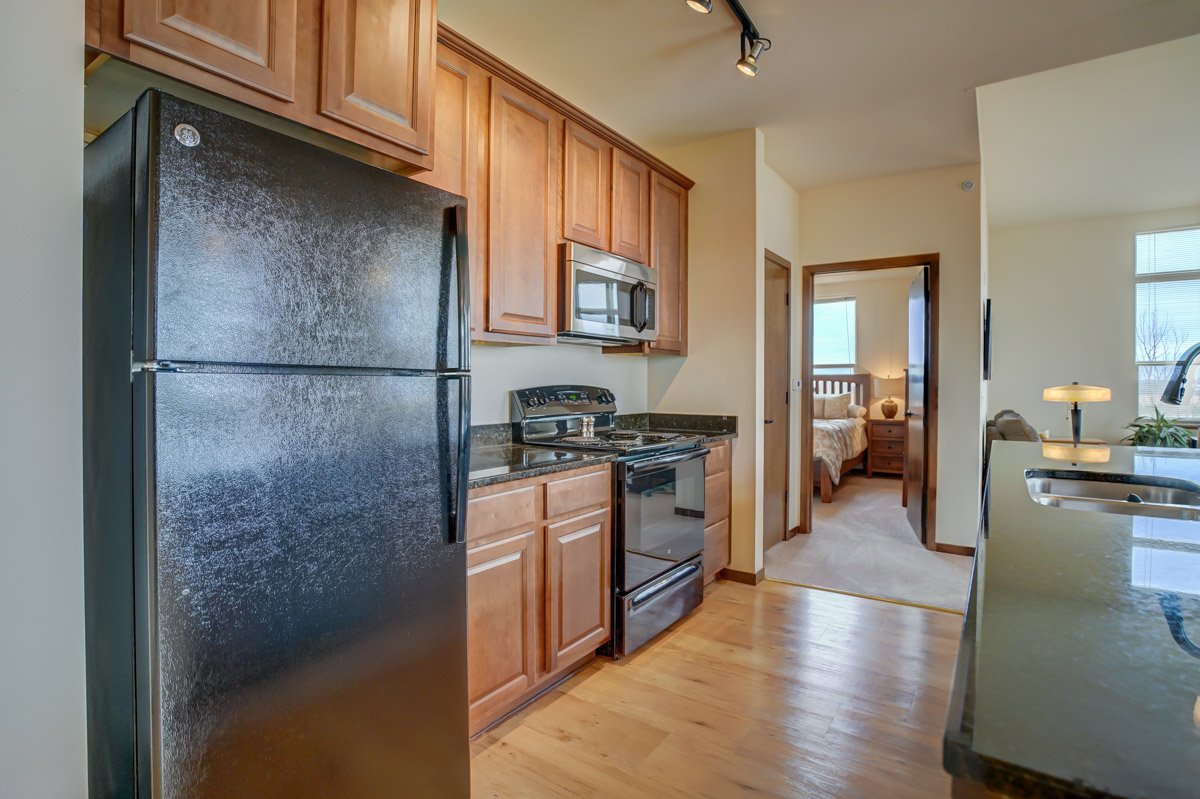
2 BD Kennedy- Kitchen
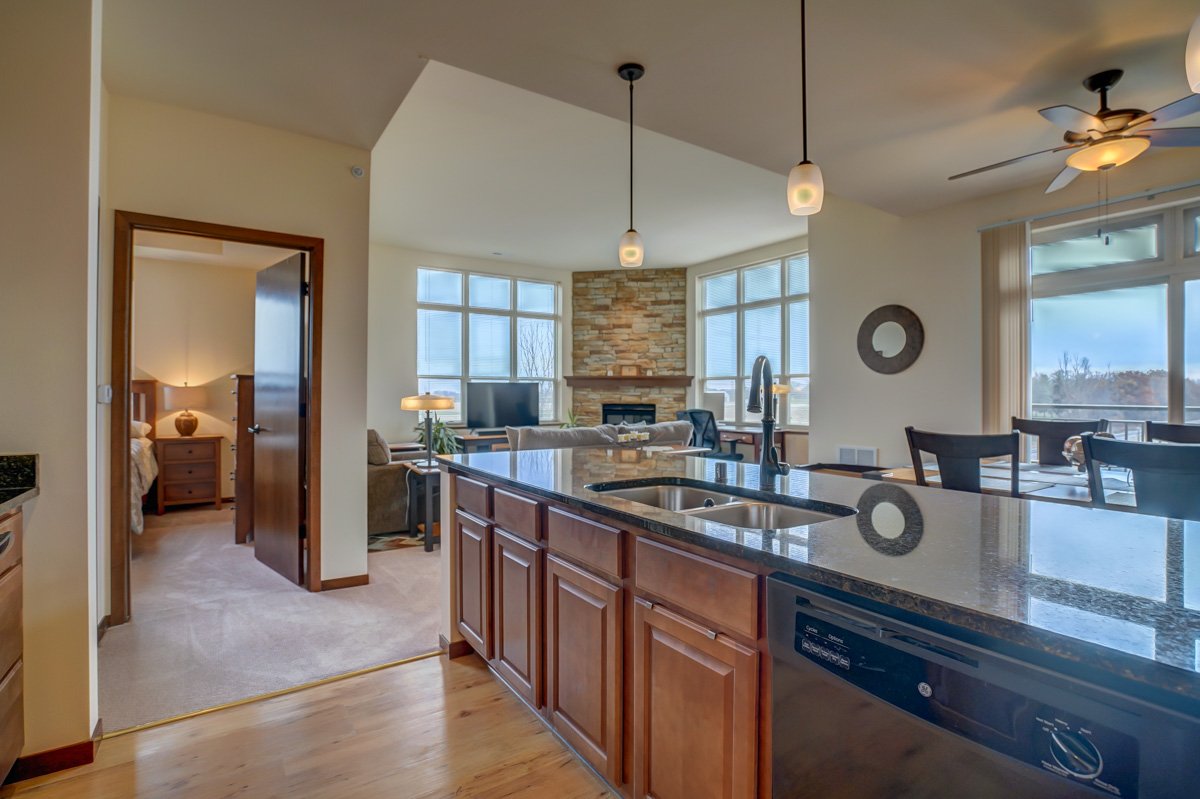
2 BD Kennedy- Kitchen
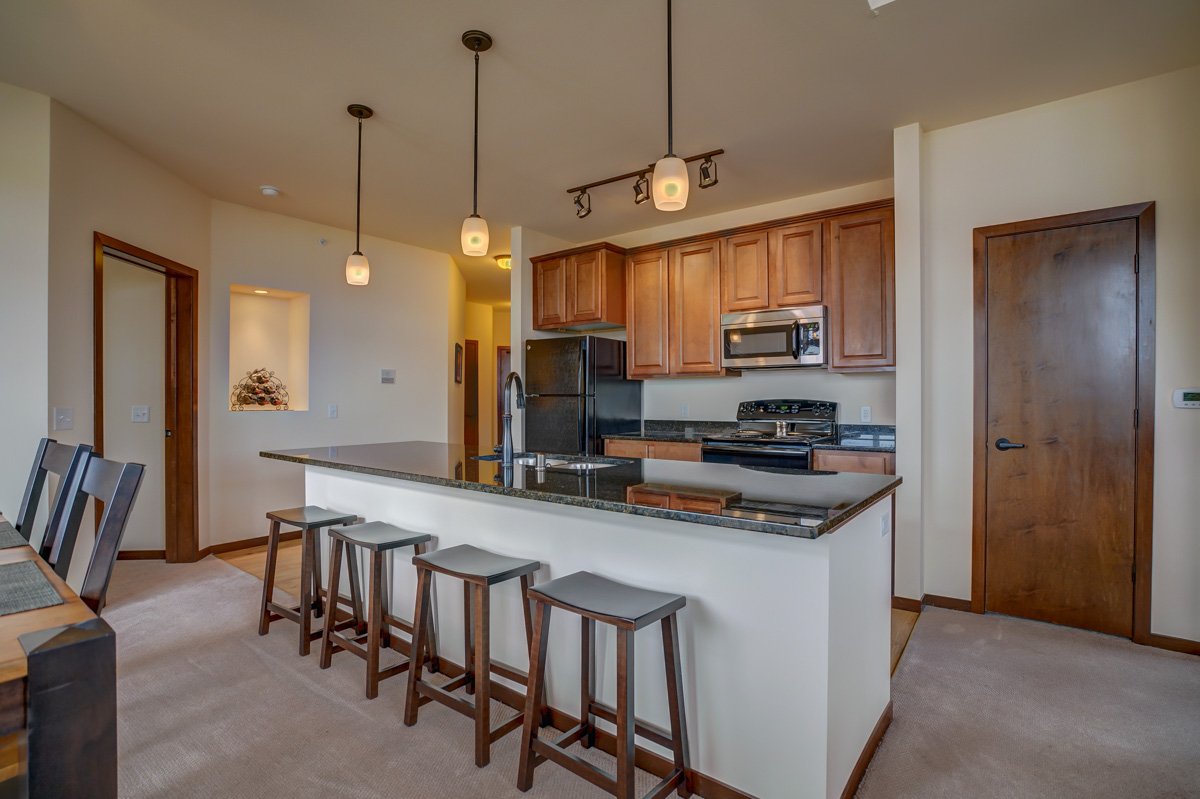
2 BD Kennedy- Kitchen

2 BD Kennedy- Kitchen
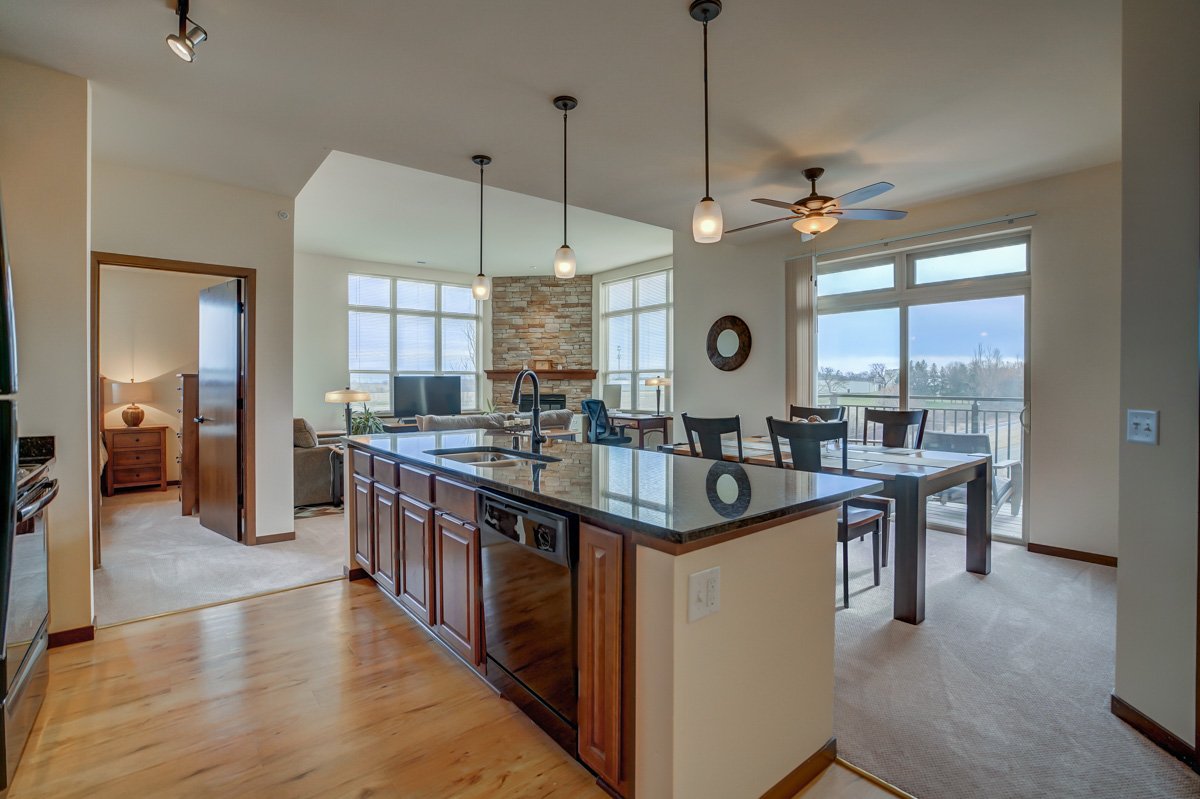
2 BD Kennedy- Kitchen

2 BD Kennedy- Kitchen
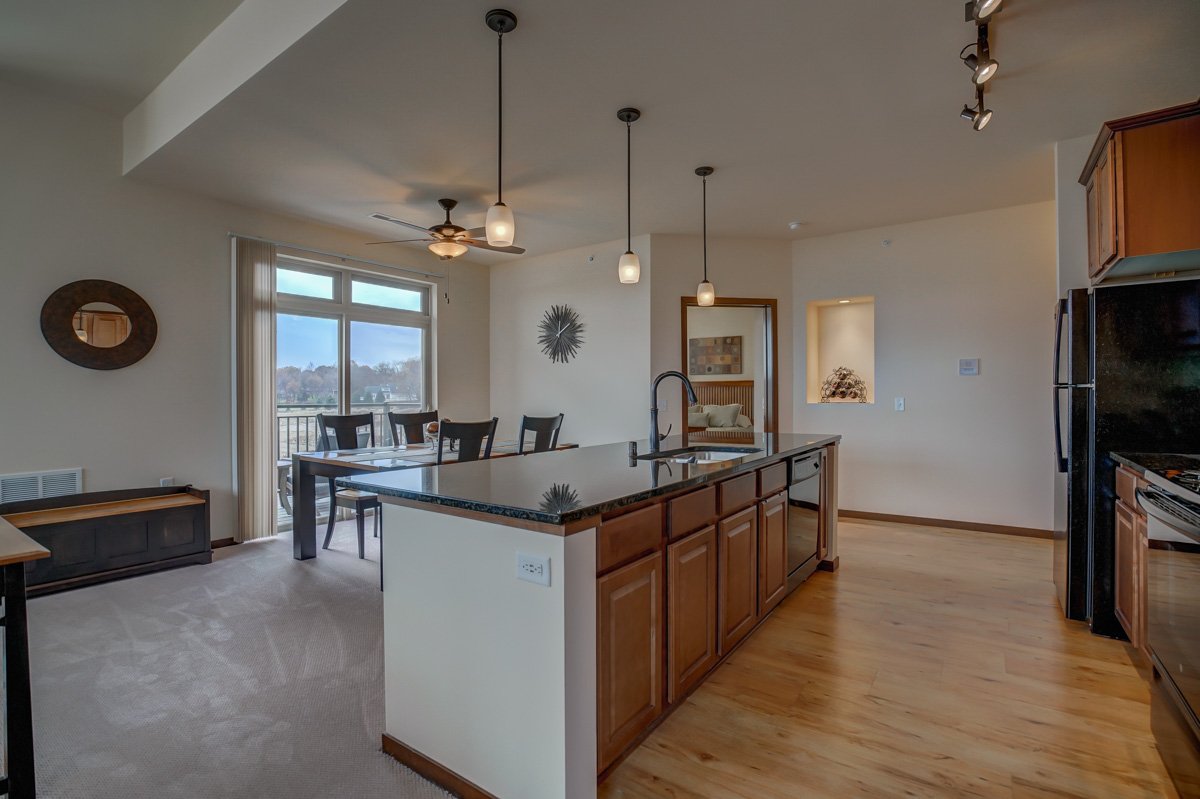
2 BD Kennedy- Kitchen
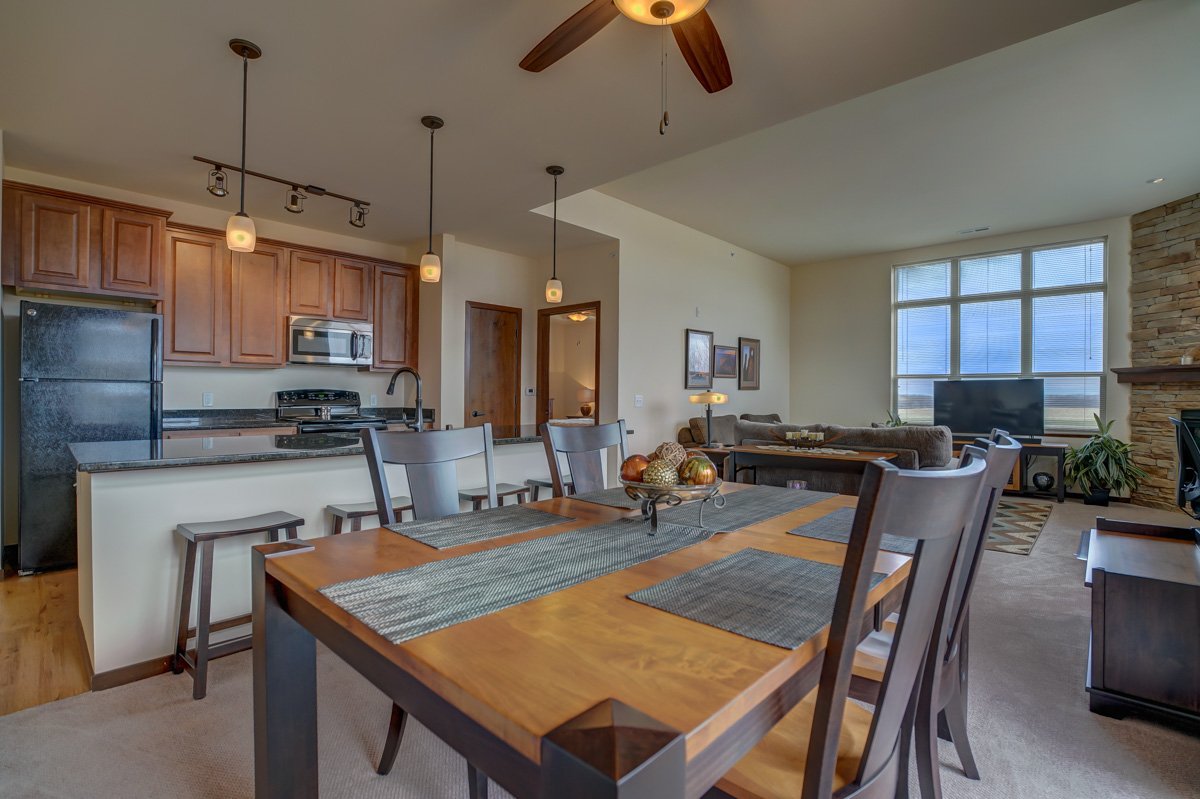
2 BD Kennedy- Dining Area
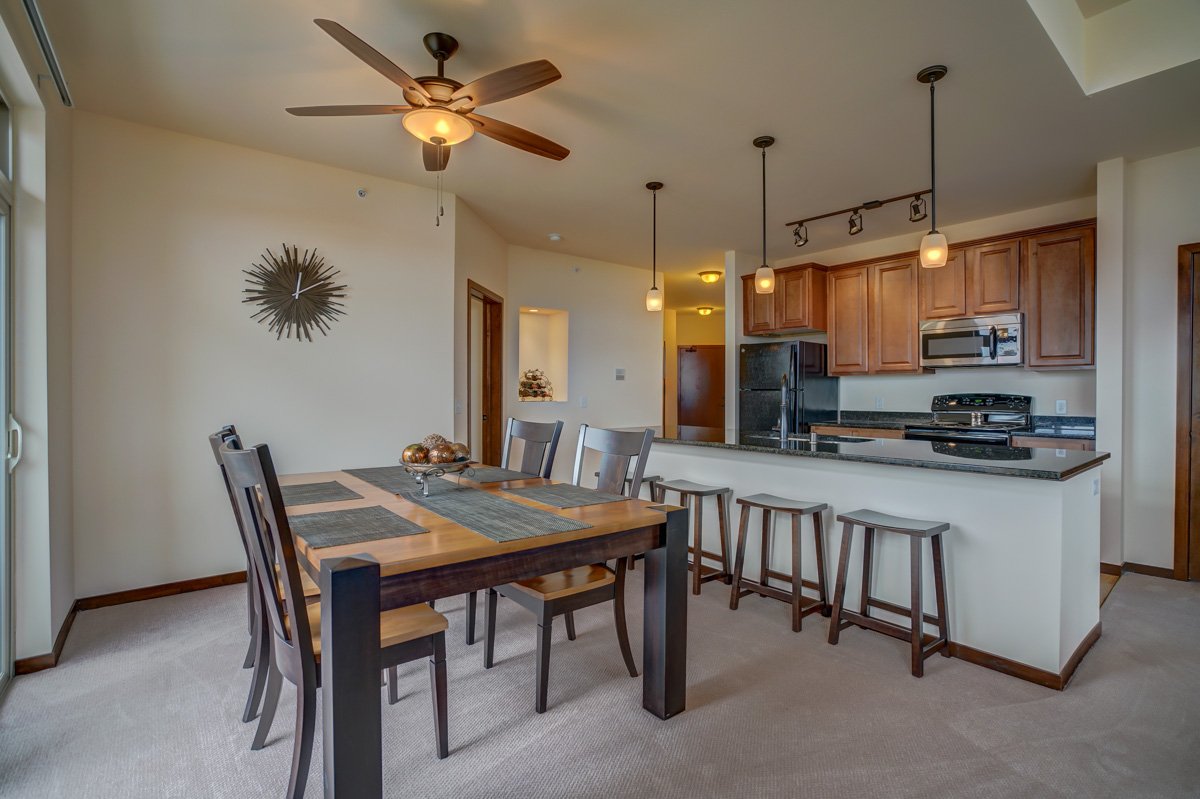
2 BD Kennedy- Dining Area

2 BD Kennedy- Dining Area
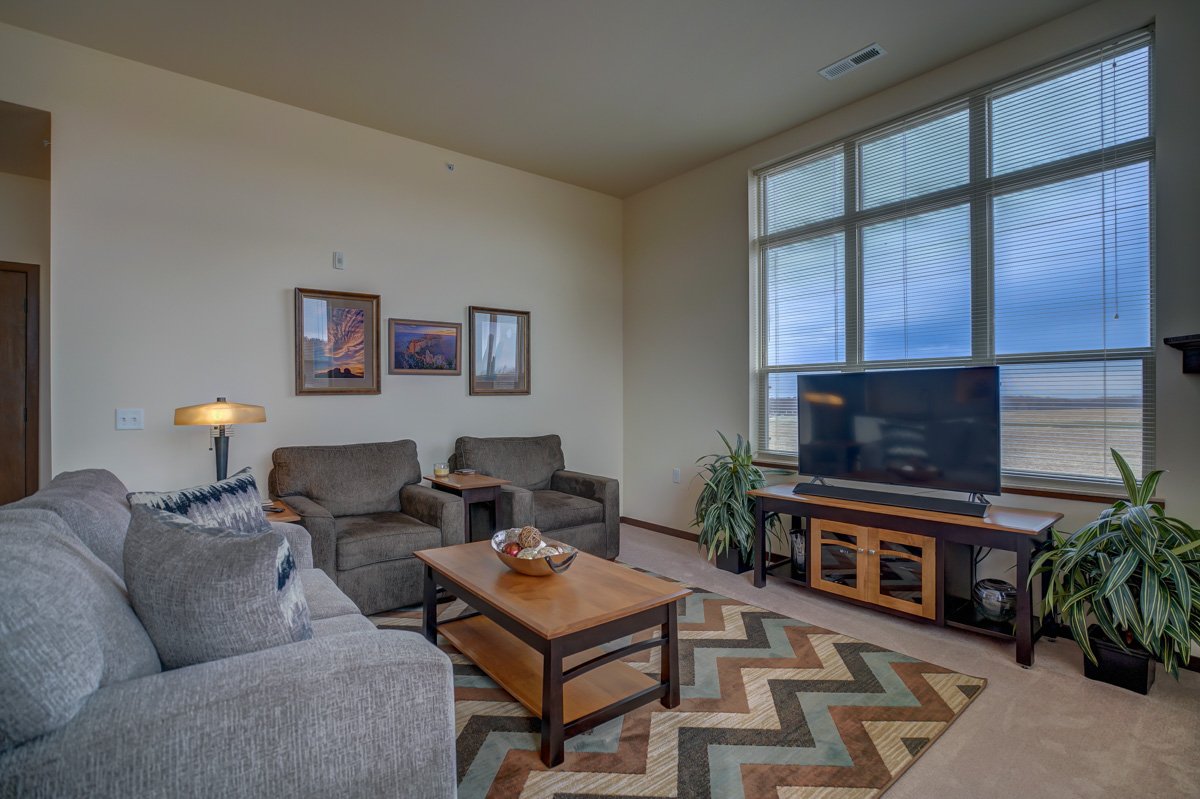
2 BD Kennedy- Living Room
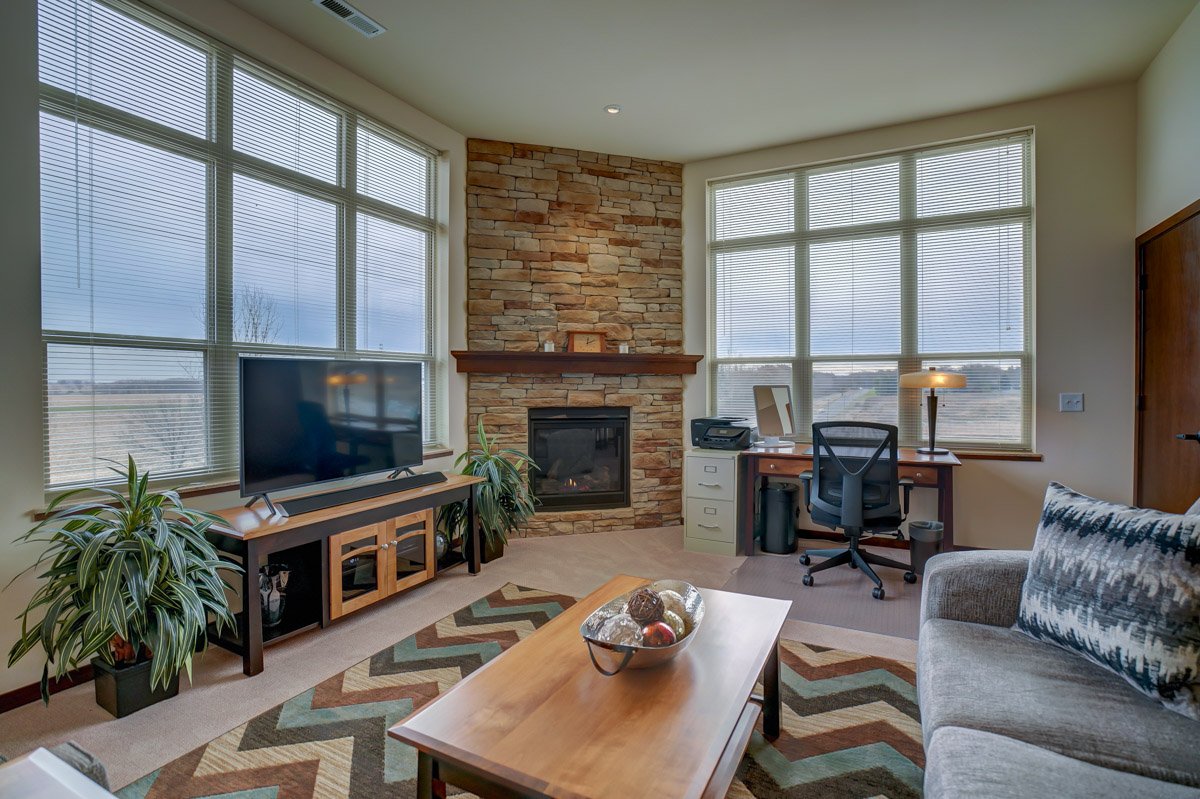
2 BD Kennedy- Living Room

2 BD Kennedy- Living Room


2 BD Kennedy- Living Room

2 BD Kennedy- Living Room

2 BD Kennedy- Master Bedroom
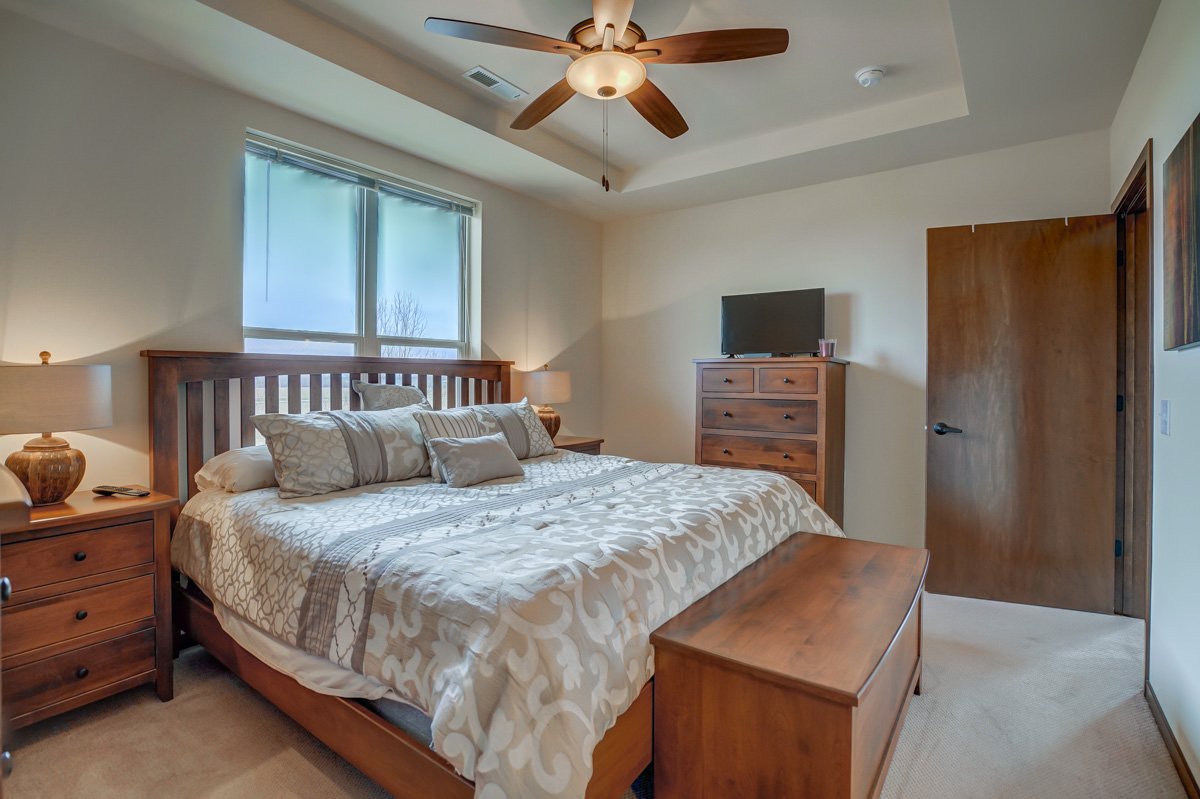
2 BD Kennedy- Master Bedroom

2 BD Kennedy- Master Bedroom

2 BD Kennedy- Master Bedroom

2 BD Kennedy- Bathroom

2 BD Kennedy- Bathroom

2 BD Kennedy- Bathroom

2 BD Kennedy- Bathroom
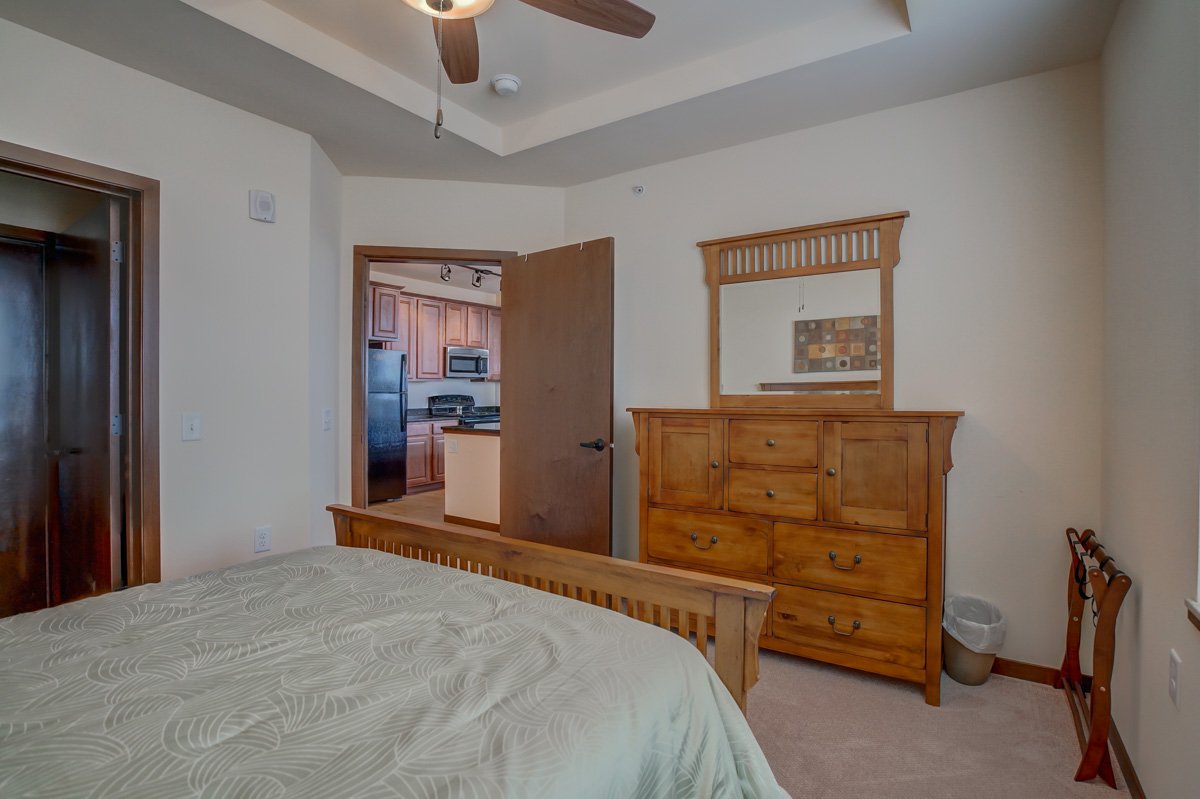
2 BD Kennedy- Bedroom

2 BD Kennedy- Bedroom
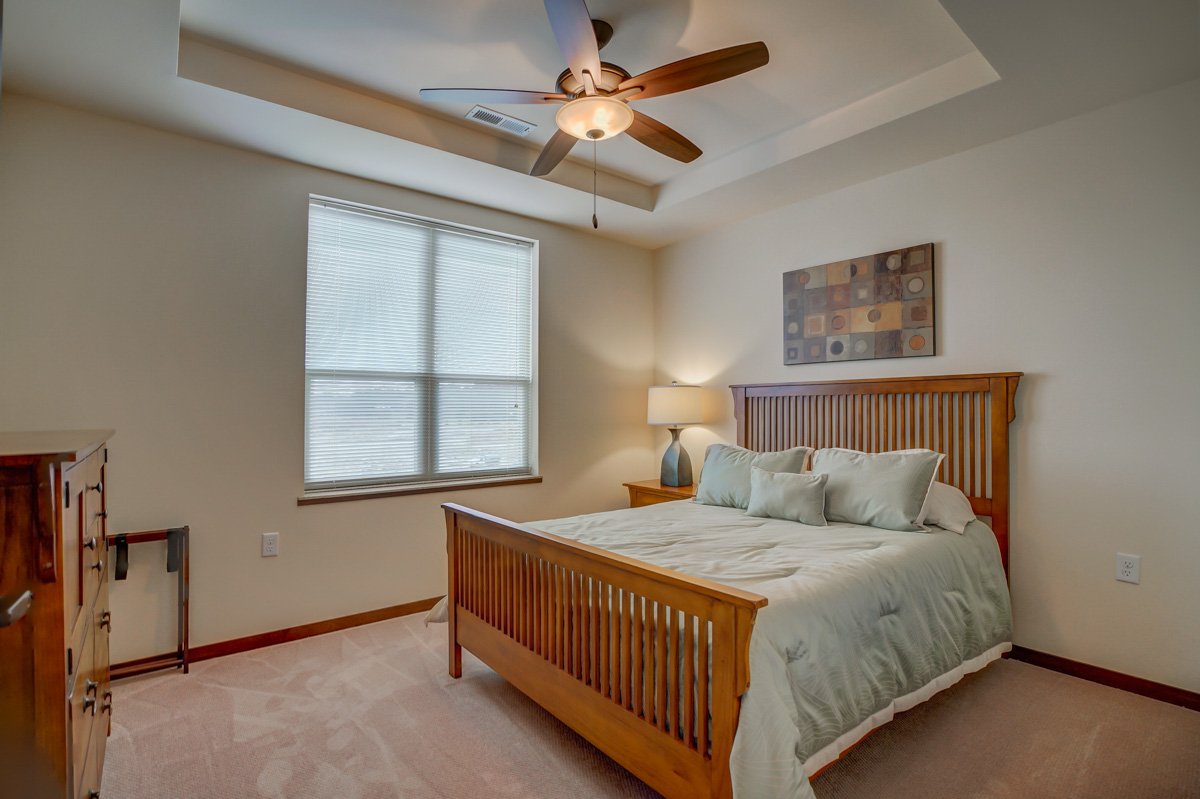
2 BD Kennedy- Bedroom
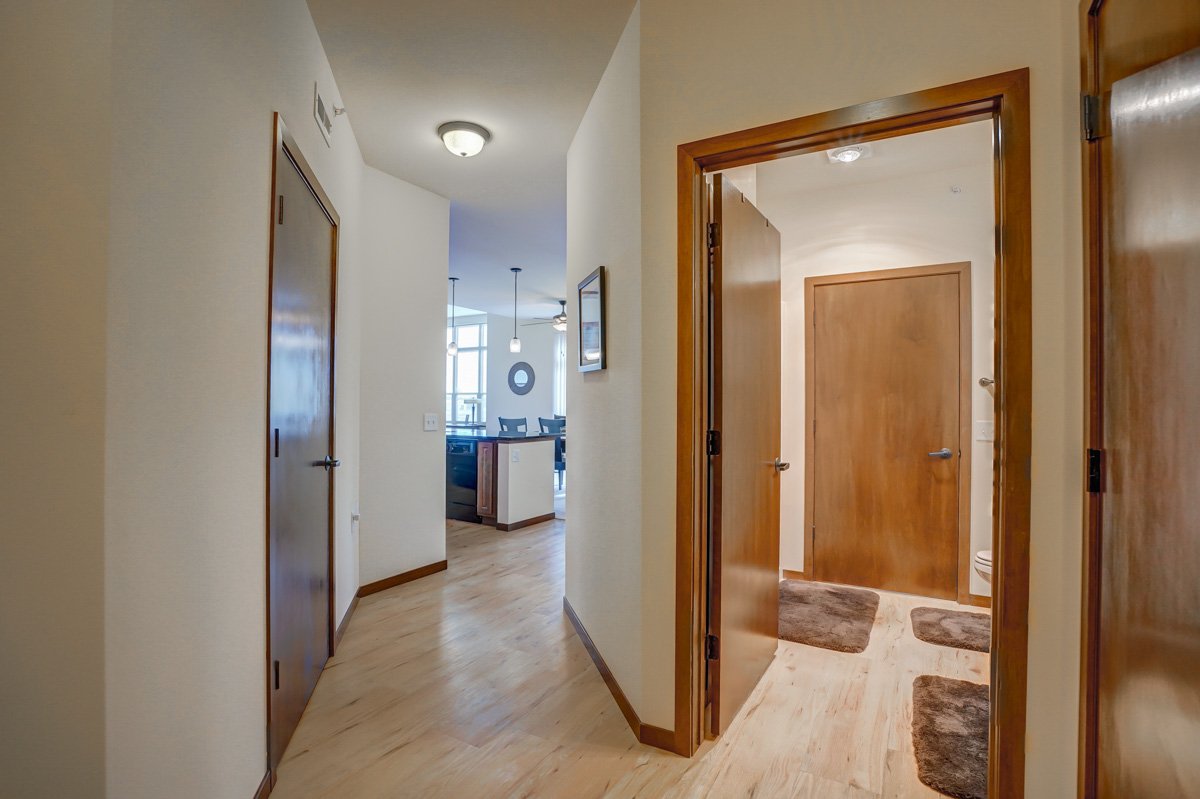
2 BD Kennedy- Entry
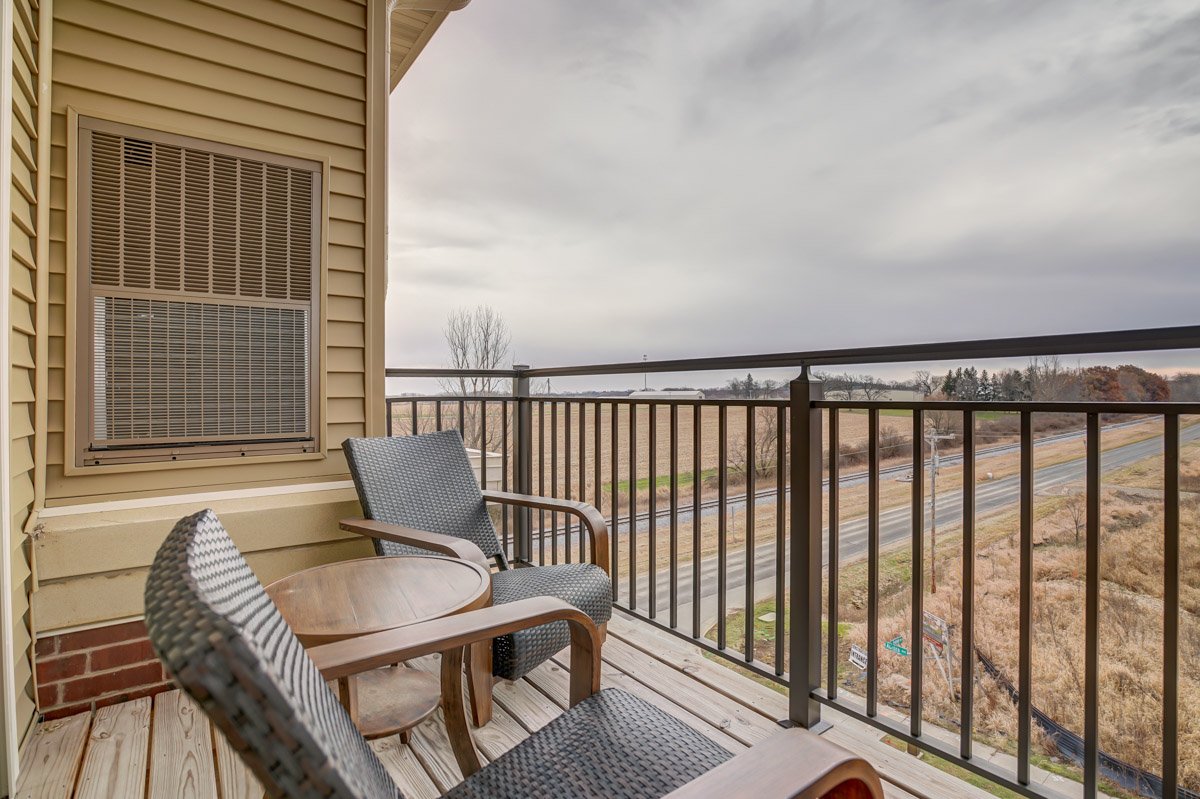
2 BD Kennedy- Balcony
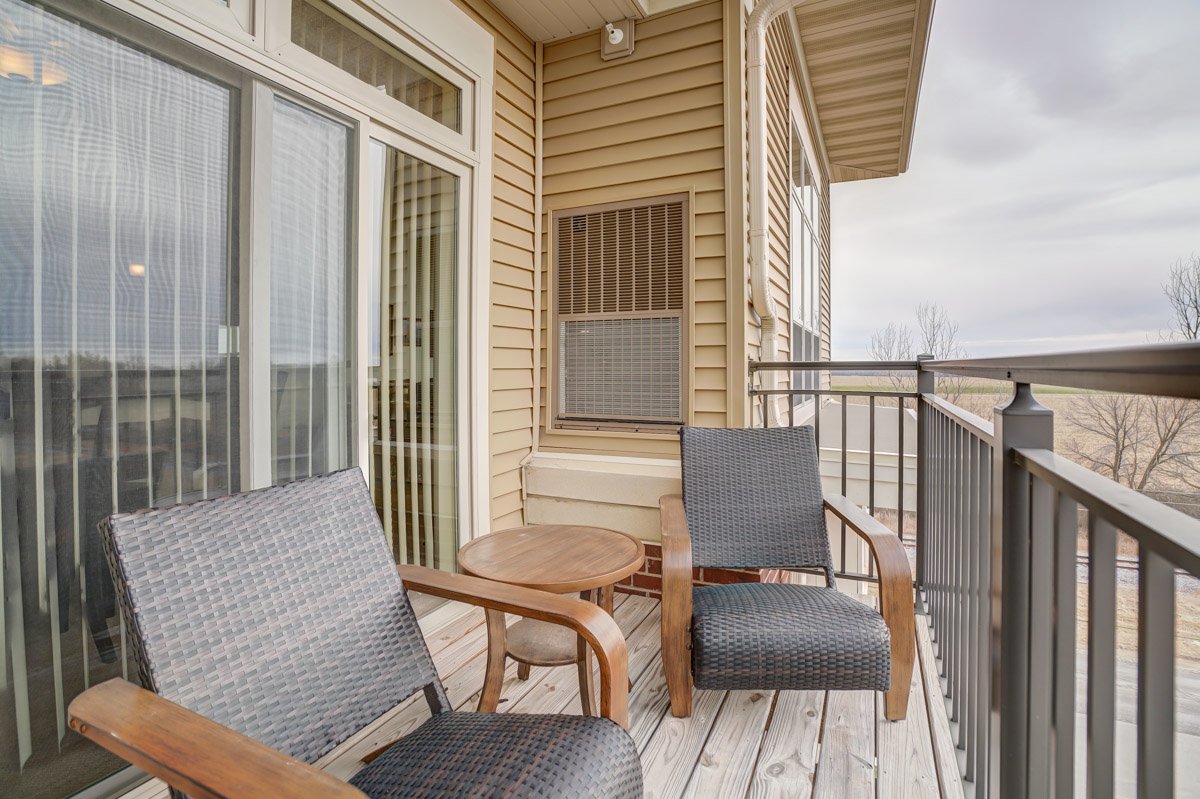
2 BD Kennedy- Balcony
FITNESS CENTER

Lower Fitness Center

Lower Fitness Center

Lower Fitness Center

Lower Fitness Center

Flower Fitness Center

Upper Center

Upper Fitness Center

Upper Fitness Center

Fitness On Demand/Yoga Studio

Fitness On Demand/Yoga Studio

Fitness On Demand/Yoga Studio

Fitness On Demand/Yoga Studio
EXTERIOR PHOTOS

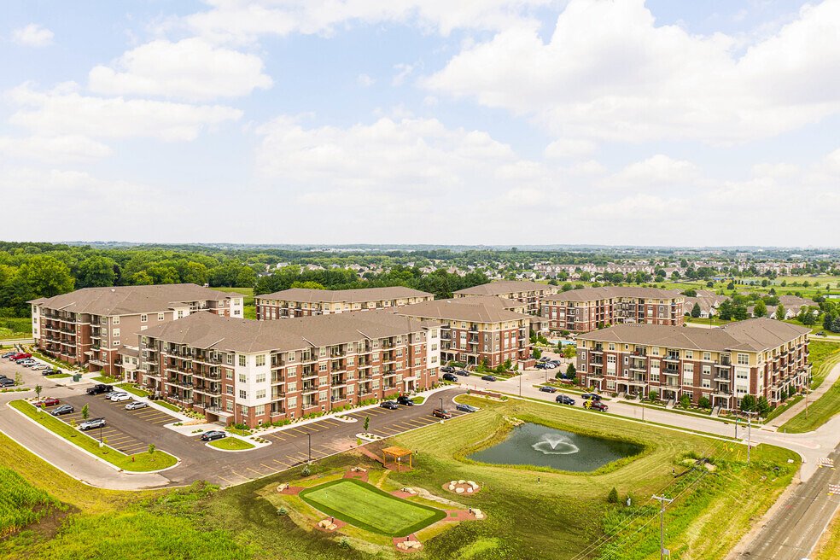


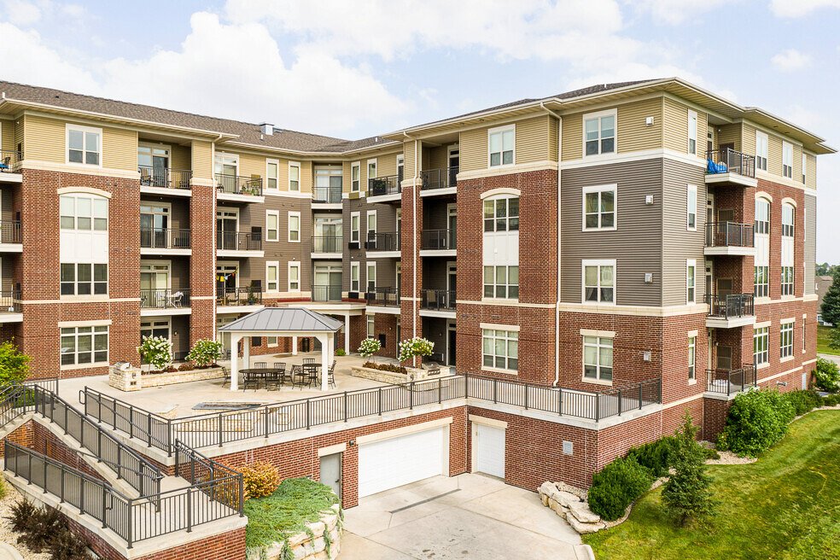




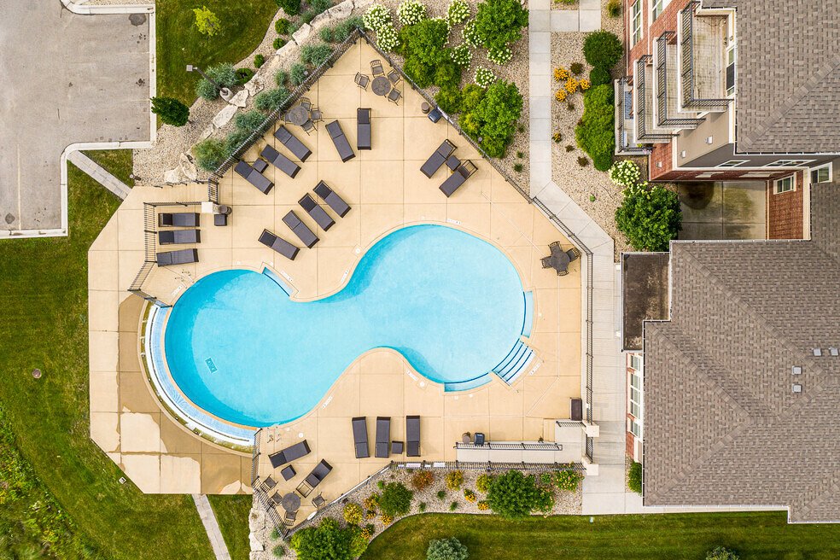
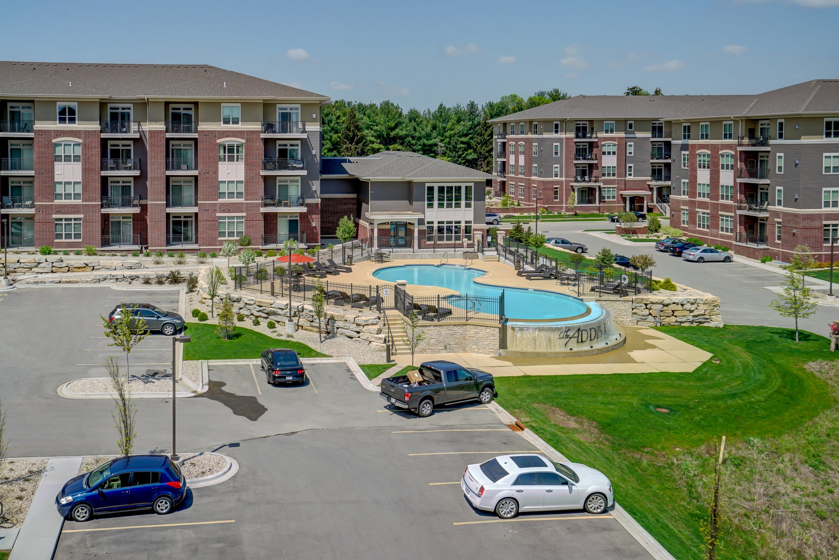



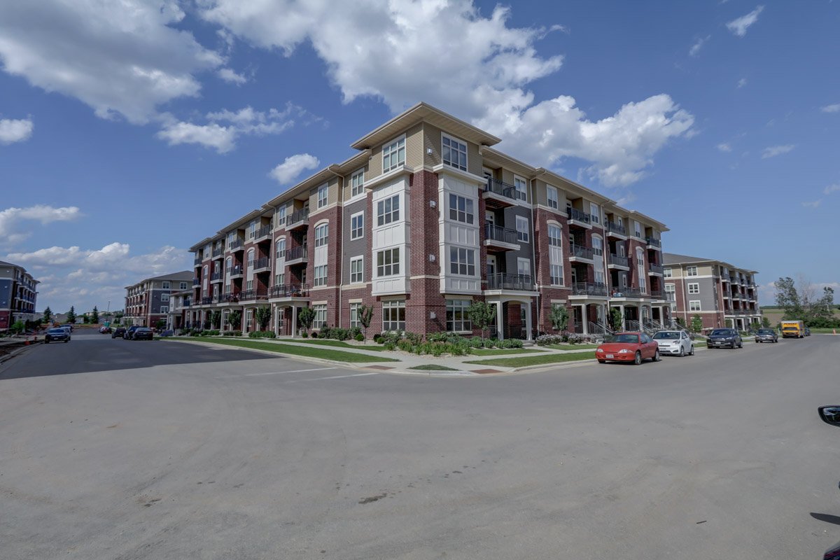
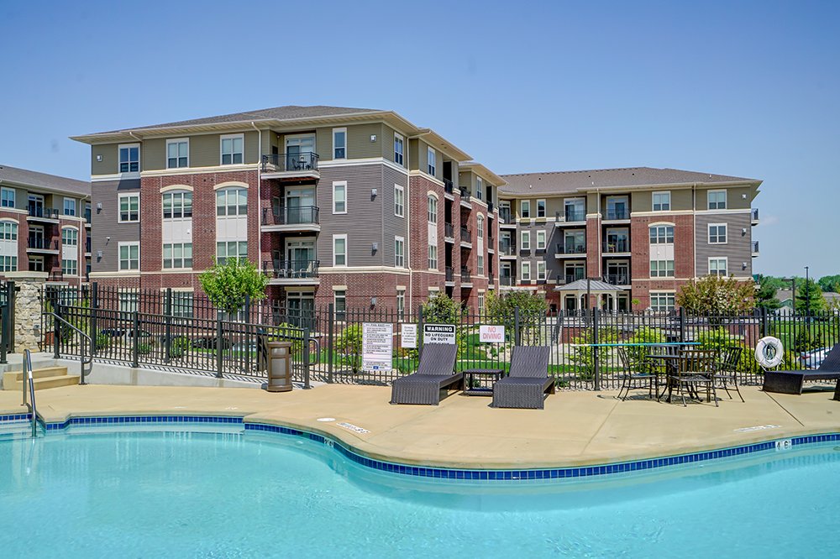
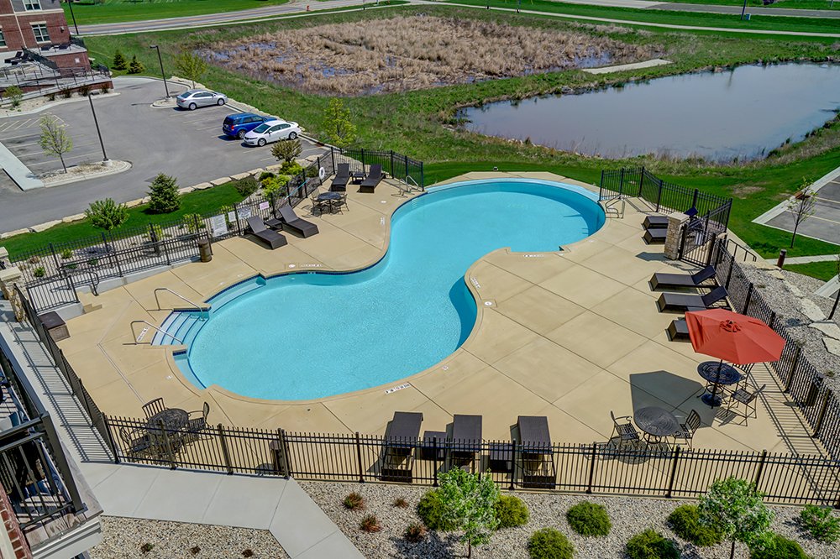

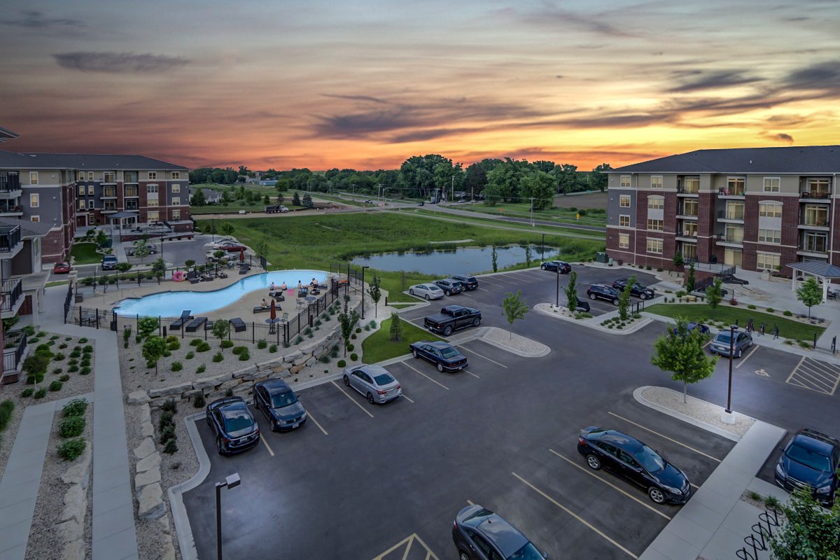



3D TOURS
FLOOR PLANS & AVAILABILITY
Please note, all prices and availability are subject to change at any time. Contact the office for any additional inventory, including sublets and re-rents.
STUDIO
WASHINGTON
STUDIO | 1 BATH
543 SQ FT
AVAILABILITY
3rd Floor
311
$1439
RENT
UNIT
FLOOR
JEFFERSON
STUDIO | 1 BATH
548 SQ FT
AVAILABILITY
5th Floor
518
$1489
2nd Floor
243
$1469
4th Floor
455
$1499
5th Floor
507
$1479
RENT
UNIT
FLOOR
REAGAN
STUDIO | 1 BATH
588 SQ FT
AVAILABILITY
3rd Floor
327
$1479
4th Floor
407
$1509
RENT
UNIT
FLOOR
1 BEDROOM
JACKSON
1 BED | 1 BATH
851 SQ FT
AVAILABILITY
2nd Floor
229
$1739
RENT
UNIT
FLOOR
MADISON
1 BED | 1 BATH
835 SQ FT
AVAILABILITY
UNIT
FLOOR
RENT
202
2nd Floor
$1759
310
3rd Floor
$1779
204
2nd Floor
$1759
311
3rd Floor
$1769
312
3rd Floor
$1779
1 BEDROOM + DEN
ADAMS
1 BED + DEN | 1 BATH
964 SQ FT
AVAILABILITY
4th Floor
430
$1889
RENT
UNIT
FLOOR
EISENHOWER
1 BED + DEN | 1 BATH
1030 SQ FT
AVAILABILITY
FULL
FULL
FULL
RENT
UNIT
FLOOR
HARRISON
1 BED + DEN | 1 BATH
912 SQ FT
AVAILABILITY
UNIT
FLOOR
RENT
314
3rd Floor
$1849
422
4thFloor
$1859
HOOVER
1 BED + DEN | 1 BATH
929 SQ FT
AVAILABILITY
FULL
FULL
FULL
RENT
UNIT
FLOOR
JOHNSON
1 BED + DEN | 1 BATH
1000 SQ FT
AVAILABILITY
1st Floor
105
$1819
RENT
UNIT
FLOOR
MONROE
1 BED + DEN | 1 BATH
907 SQ FT
AVAILABILITY
FULL
FULL
FULL
RENT
UNIT
FLOOR
2 BEDROOM
GARFIELD
2 BED | 1 BATH
978 SQ FT
AVAILABILITY
FULL
FULL
FULL
RENT
UNIT
FLOOR
BUCHANAN
2 BED | 2 BATH
1000 SQ FT
AVAILABILITY
UNIT
FLOOR
RENT
205
2nd Floor
$1879
521
5th Floor
$1899
405
4th Floor
$1899
CLEVELAND
2 BED | 2 BATH
1257 SQ FT
AVAILABILITY
FULL
FULL
FULL
RENT
UNIT
FLOOR
COOLIDGE
2 BED | 2 BATH
1271 SQ FT
AVAILABILITY
1st Floor
140
$1989
RENT
UNIT
FLOOR
FORD
2 BED | 2 BATH
1273 SQ FT
AVAILABILITY
FULL
FULL
FULL
RENT
UNIT
FLOOR
GRANT
2 BED | 2 BATH
1245 SQ FT
AVAILABILITY
UNIT
FLOOR
RENT
FULL
FULL
FULL
KENNEDY
2 BED | 2 BATH
1340 SQ FT
AVAILABILITY
UNIT
FLOOR
RENT
346
3rd Floor
$2029
MCKINLEY
2 BED | 2 BATH
1257 SQ FT
AVAILABILITY
UNIT
FLOOR
RENT
301
3rd Floor
$1989
457
4th Floor
$1999
ROOSEVELT
2 BED | 2 BATH
1257 SQ FT
AVAILABILITY
4th Floor
415
$2019
RENT
UNIT
FLOOR
TAYLOR
2 BED | 2 BATH
1164 SQ FT
AVAILABILITY
UNIT
FLOOR
RENT
FULL
FULL
FULL
TRUMAN
2 BED | 2 BATH
1271 SQ FT
AVAILABILITY
4th Floor
416
$1989
RENT
UNIT
FLOOR
WILSON
2 BED | 2 BATH
1169 SQ FT
AVAILABILITY
UNIT
FLOOR
RENT
FULL
FULL
FULL
AMENITIES
-
-Air Conditioning
-Built-in USB Ports
-Ceiling Fans
-Dishwasher
-Extended Height Kitchen Cabinets
-Fiber Optics
-Gooseneck Pull-Out Faucet
-Granite Countertops
-In-Unit Washer & Dryer
-Microwave
-Private Balcony/Patio
-Trash Removal Included
-Water and Sewer Included -
-Central Air & Heating
-Gas Fireplace
-Heated Underground Parking
-Patio Storage for Select Studio Units
-1st Floor Private Entrance
-1st Floor Living Room without Carpet -
1 heated underground parking spot is included for all 1 and 2 bedroom apartments
-
-24 Hour Emergency Maintenances
-Community Entertaining Courtyard
-Community Gas Grill & Firetable
-Community Room with WiFi
-Controlled Access Entry
-Elevator
-Extra Storage Units
-Fitness Center (18+)
-Free Underground Bike Storage
-Intercom
-Maintenance On-Site
-Management On-Site
-Monthly Resident Events & Prizes
-Motorcycle Parking
-Outdoor Parking for Tenants & Guests
-Outdoor Saltwater Swimming Pool (18+)
-Putting Green
-Smoke-Free Community
-Sauna (18+)
-Yoga Studio (18+) -
Goldleaf Development allows up to 2 cats in an apartment.
Dogs are not permitted.All cats must be:
-At least 1 year old
-Spayed/neutered
-Up-to-date on all vaccinations
CONTACT US
Check Out Our Other Properties!
Jeffery ★★★★★
“We were one of the first few tenants to move into the building 6 years ago. The grounds are kept spotless and extremely well maintained. Even though the complex has been expanding, the management stays on top of things to make sure rules are followed. There have been no bad experiences with any of the tenants. An amazing place to call home.”
Emily ★★★★★
“Beyond expectations <3 We have lived almost 2 years here and we can't believe how lucky we are to have found this place. They have several fun events throughout the year. Maintenance requests are handled right away. They have many amenities that are beautiful, peaceful, and always properly maintained. Buildings are always clean. Trash rooms are as good as you can get. The staff is always responsive and communicative. They are luxurious apartments, so it’s not necessarily cheap, but not expensive either, you pay fairly for the excellent living conditions you enjoy. Also, this might sound a bit cruel but I LOVE there are no kids lol. Best apartments I've ever lived in.”
Mya ★★★★★
“I relocated to Madison towards the end of 2020 and The Addison has done nothing but exceed my expectations! The leasing staff is incredible and Alyssa is always prompt on answering any questions I may have. I have only had a few maintenance calls, but each time they show up the day of and get the job done! The apartment is quiet too, which is nice during the day when I am working from home. Highly recommend The Addison for anyone moving to the Madison area as its a perfect 10-15 minute drive from downtown.”

